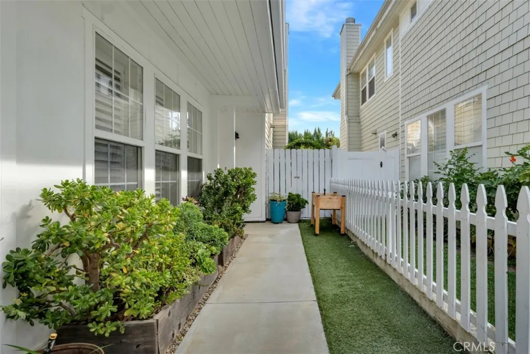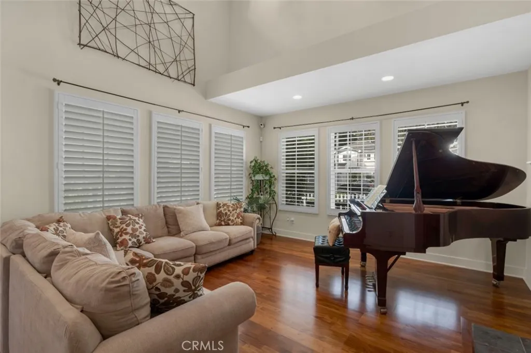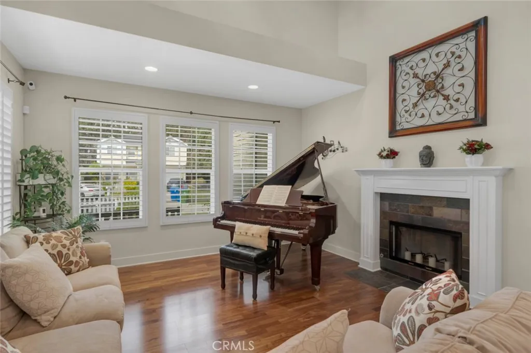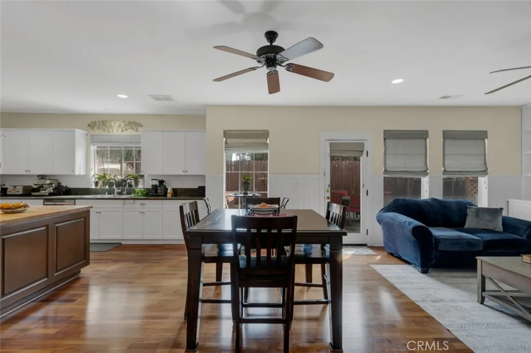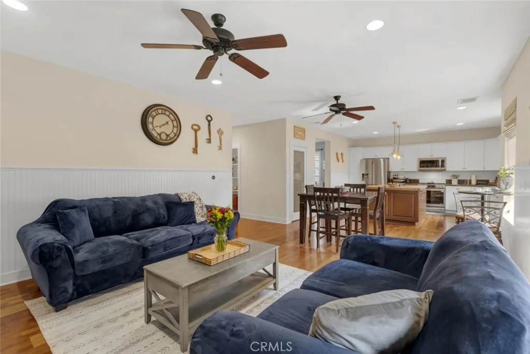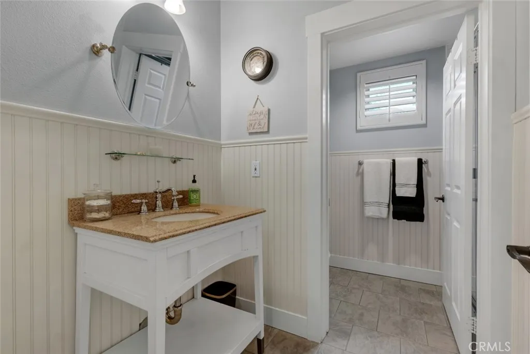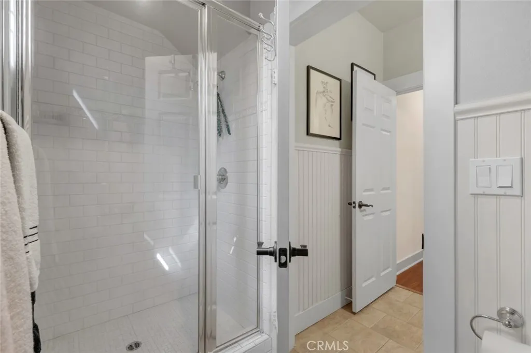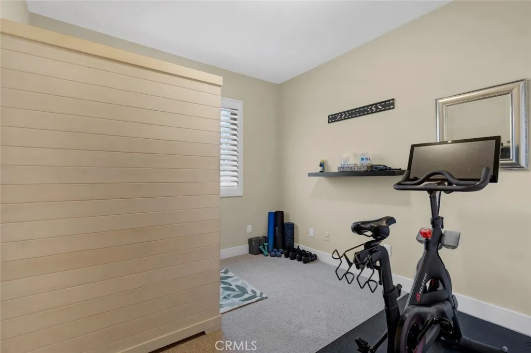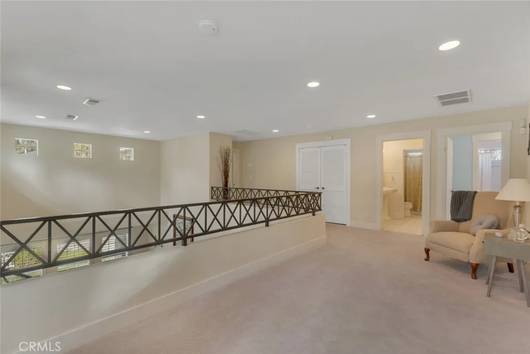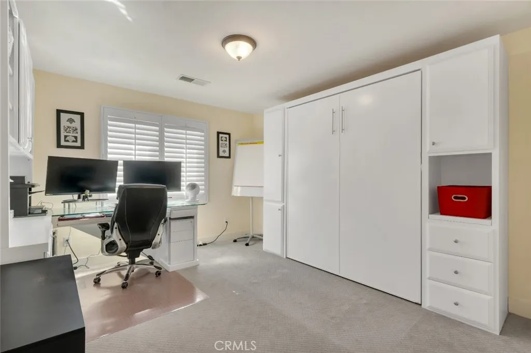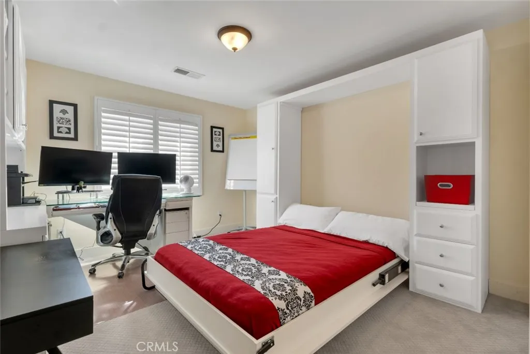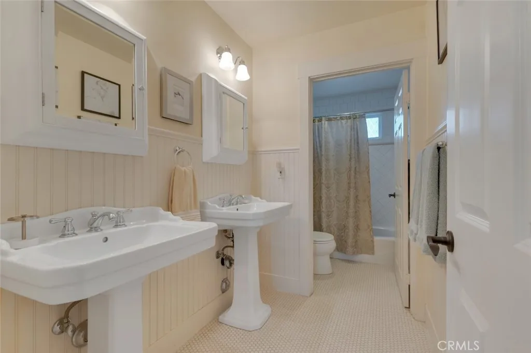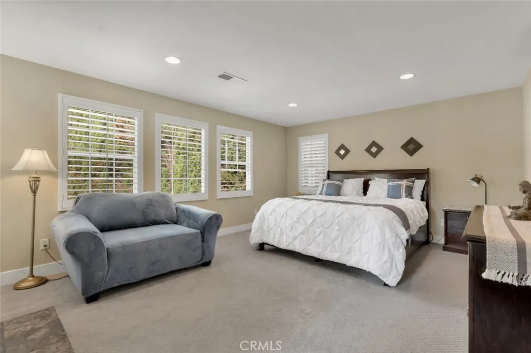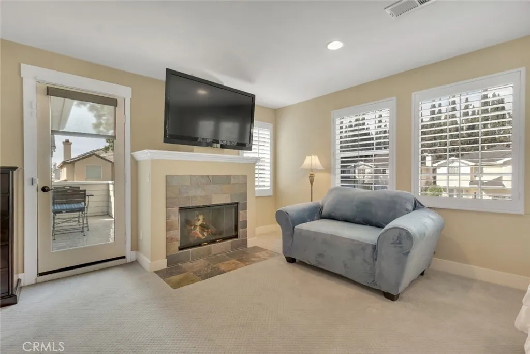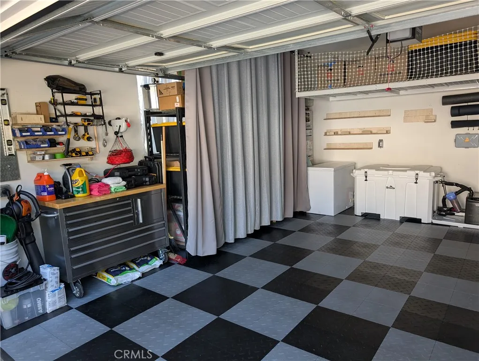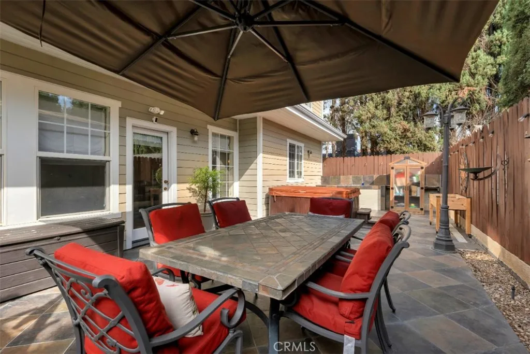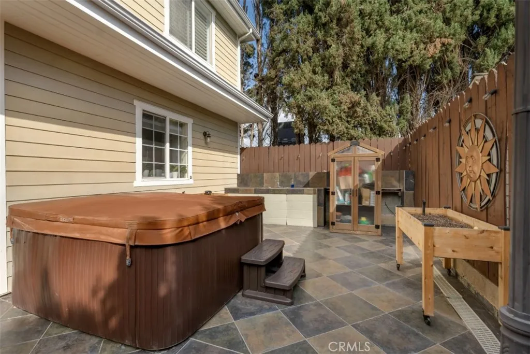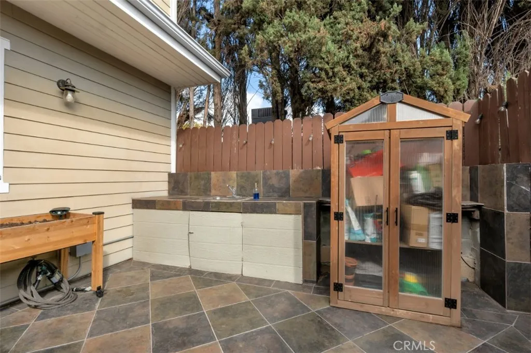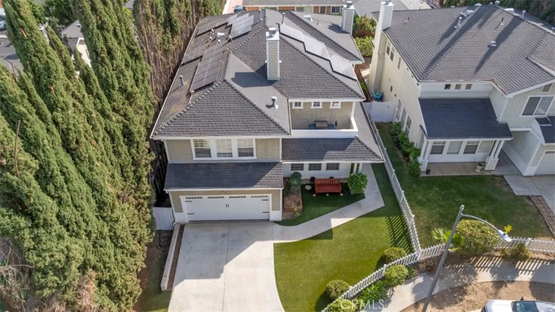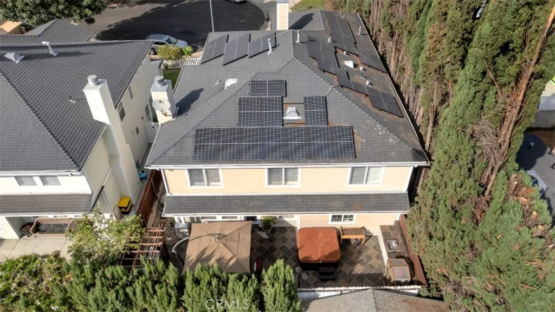20150 Hemmingway Street, Winnetka, CA 91306
$1,195,000 LOGIN TO SAVE
20150 Hemmingway Street, Winnetka, CA 91306
Bedrooms: 5
span widget
Bathrooms: 4
span widget
span widget
Area: 3276 SqFt.
Description
Nestled on a quiet, residential cul-de-sac in Winnetka, this beautifully maintained 5-bedroom, 4-bath residence offers nearly 3,300 sq ft of sophisticated living space, blending timeless design with modern amenities and peek-a-boo mountain views. Set behind a white picket fence, with drought conscious turf lawn, the home creates irresistible curb appeal. High-end, thoughtful touches throughout like hardwood floors, recessed lighting, dual pane windows, plantation shutters, and more! Step inside to a grand living room with soaring two-story ceilings, clerestory windows, and a fireplace that sets a warm tone for elegant entertaining. The adjoining formal dining room features decorative wainscotting and a built-in bar area. The space flows effortlessly into a chefs dream of a kitchen, designed for both style and function, showcasing white shaker cabinetry, rich granite countertops, stainless steel appliances including a 5-burner gas range, and an expansive butcher-block island. The kitchen is open to a large, informal, living room with decorative beadboard wainscotting, custom built-ins, and glass doors out to the patio, that could be utilized as a great room with both informal living and dining. There is one bedroom downstairs with nearby hall bath that offers flexibility and privacy for guests or a home office. Upstairs, a generous loft/landing overlooks the living room below and offers additional space to be used as a casual den, a play area, or more. The primary suite is a calm retreat featuring a cozy gas fireplace, dual walk-in closets, and a private balcony. Its luxuri



