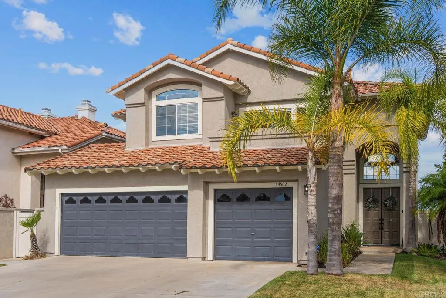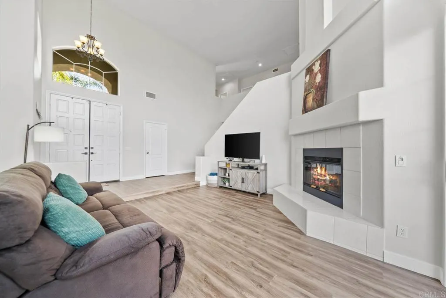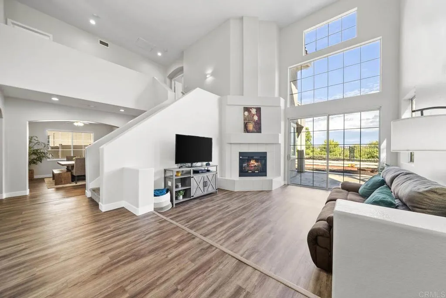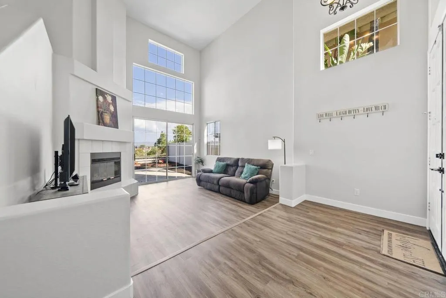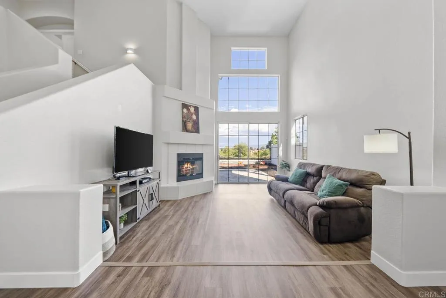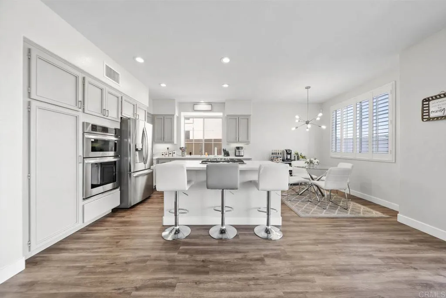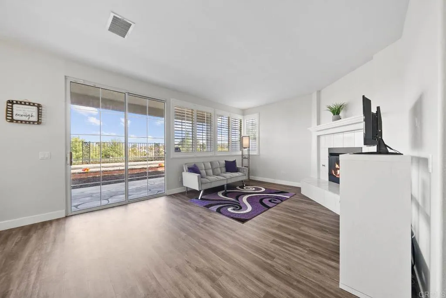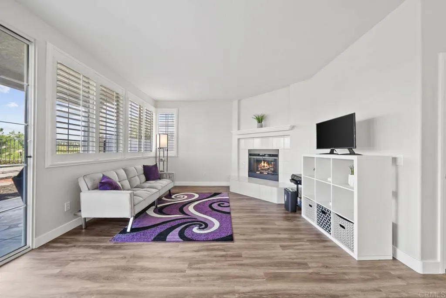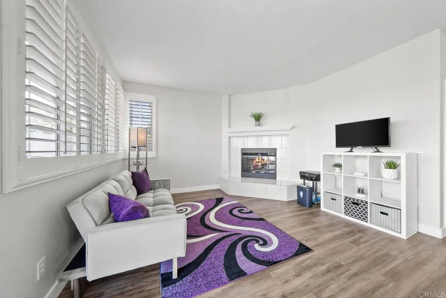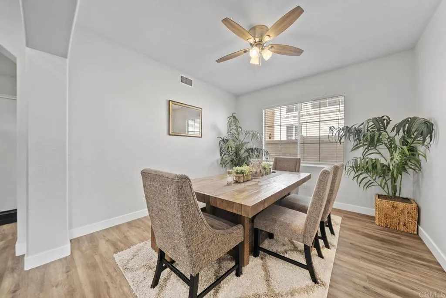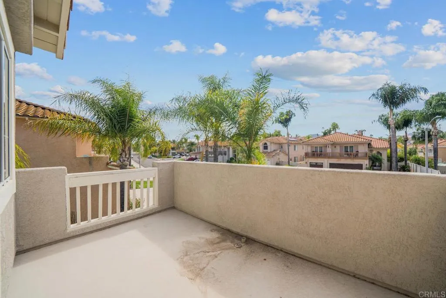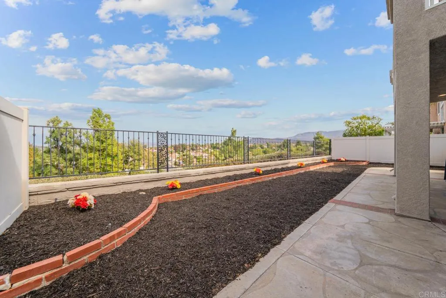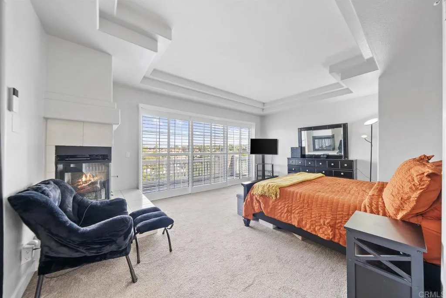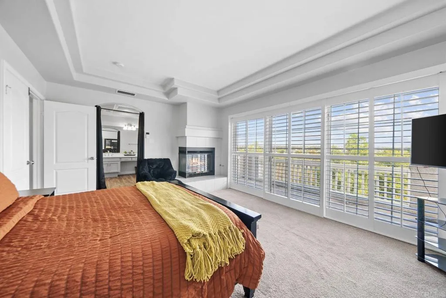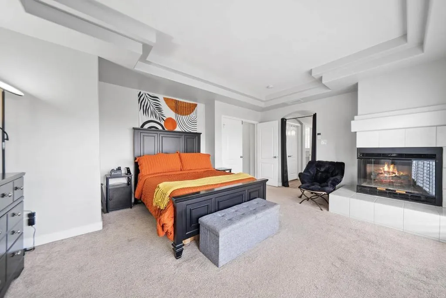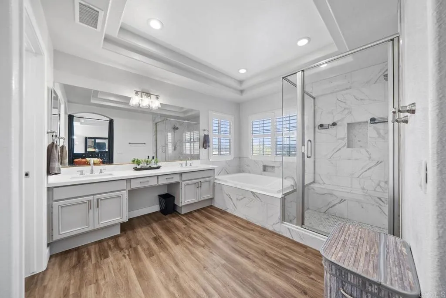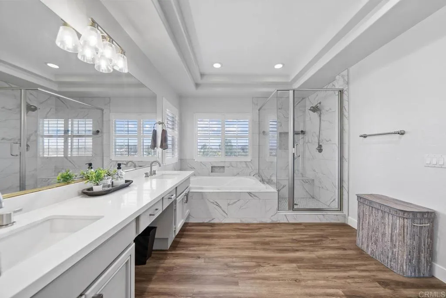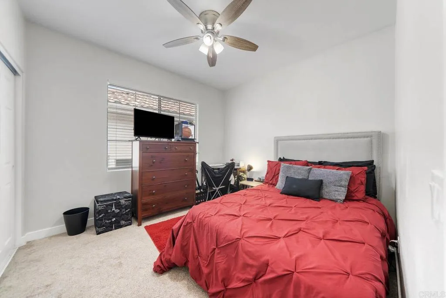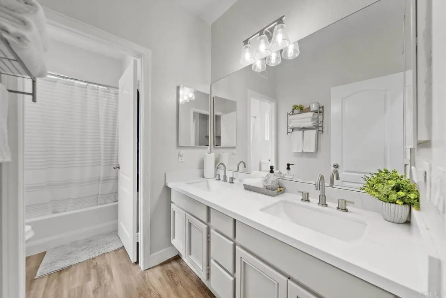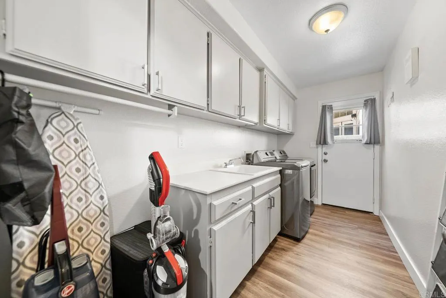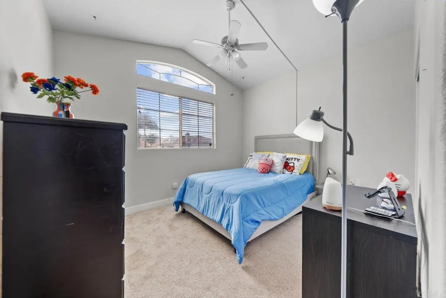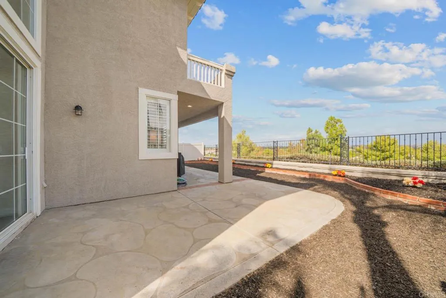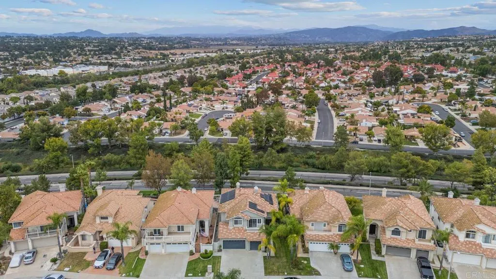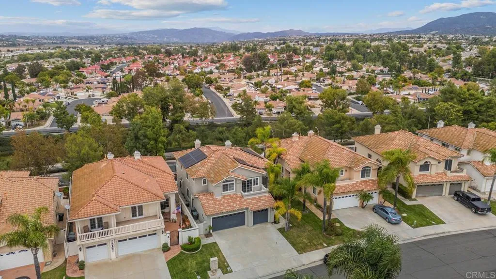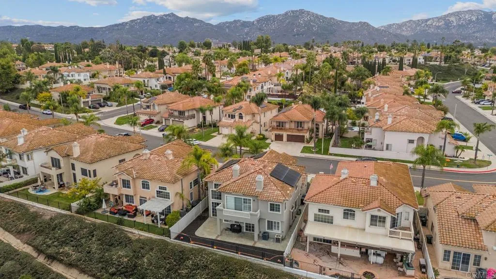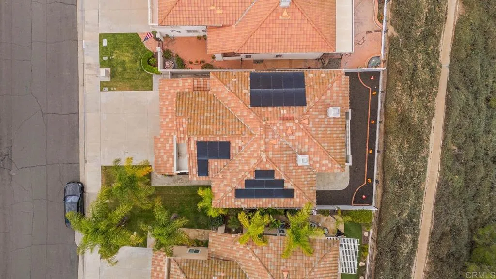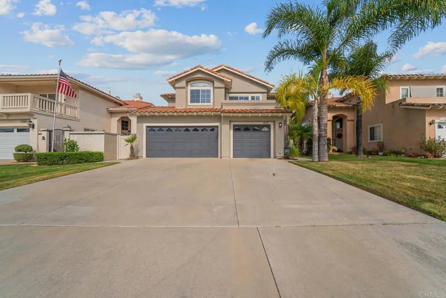44902 Camino Veste, Temecula, CA 92592
$825,000 LOGIN TO SAVE
44902 Camino Veste, Temecula, CA 92592
Bedrooms: 4
span widget
Bathrooms: 3
span widget
span widget
Area: 2450 SqFt.
Description
Indulge in elevated Redhawk living from this immaculate two-story home tucked away on a peaceful street with no rear neighbors and incredible views. With great curb appeal, solar energy efficiency, and a spacious three-car garage, this property delivers both beauty and practicality in one of Temeculas most desirable communities. The striking residence offers approximately 2,450 square feet of living space with 4 bedrooms and 2.5 bathrooms (the 4th bedroom is currently utilized as a loft space). Step inside the grand entry to be greeted by soaring ceilings, a statement wall of windows, and a cozy fireplace that anchors the formal living room. Adjacent, a formal dining area sets the stage for entertaining and seamlessly connects to the open kitchen and family room. The kitchen exudes brightness and charm, showcasing custom cabinetry with under-cabinet lighting, stainless steel appliances, a center island cooktop, and a breakfast nook illuminated by natural light. The space opens to the inviting family room, with fireplace and sliding door access to the backyardperfect for indoor-outdoor flow. Upstairs, the stunning primary suite is a true retreat, featuring tray ceilings, another fireplace, and a private balcony overlooking the serene hillside. The spa-inspired ensuite bathroom boasts an oversized walk-in shower with marble finishes, a soaking tub, dual sinks, a dedicated vanity area, and recessed lighting throughout and incredible walk-in closet. Additional highlights include plantation shutters, a dedicated laundry room with sink, counters, cabinetry, and hanging space, and

