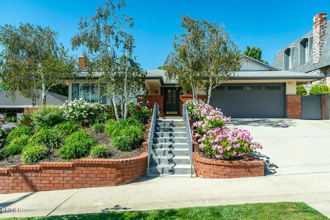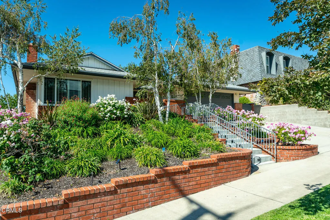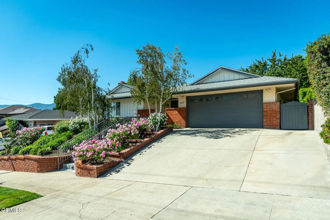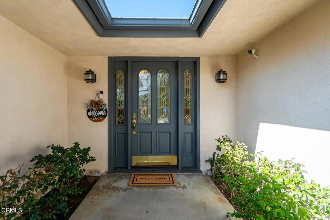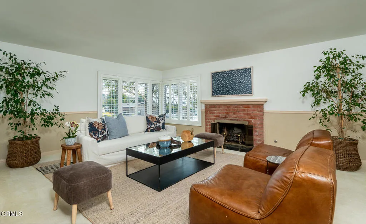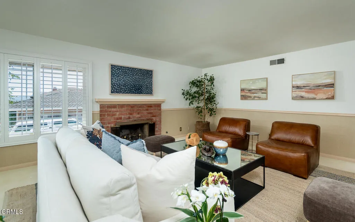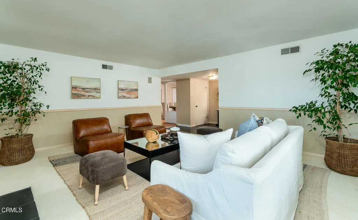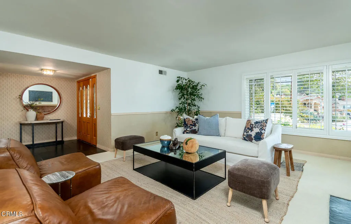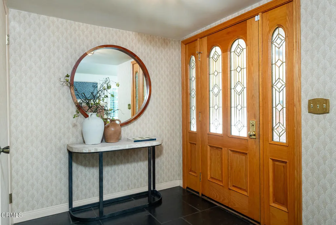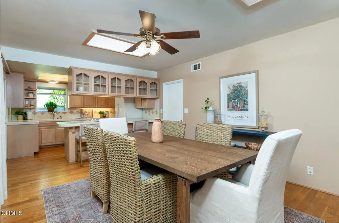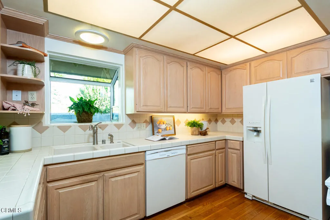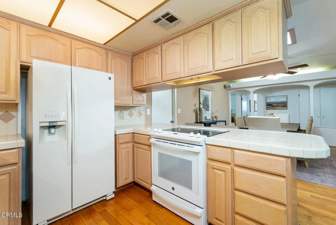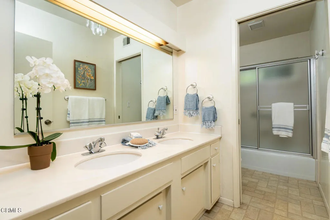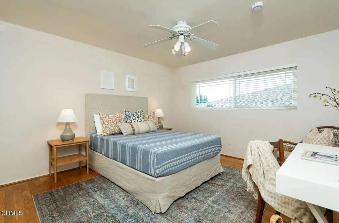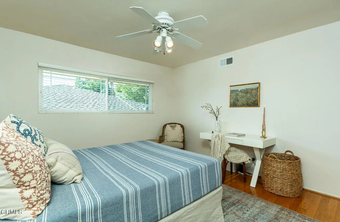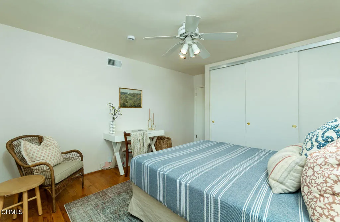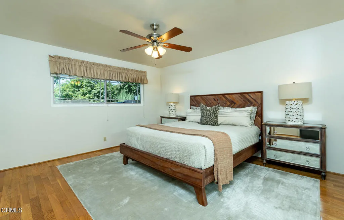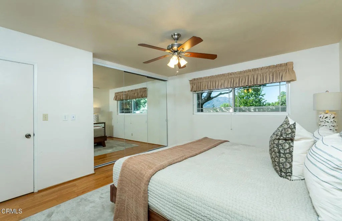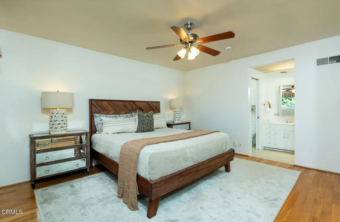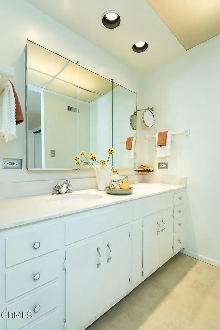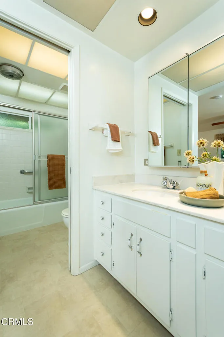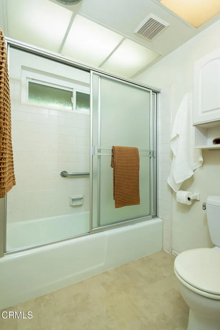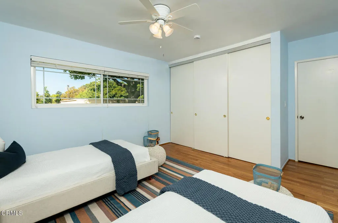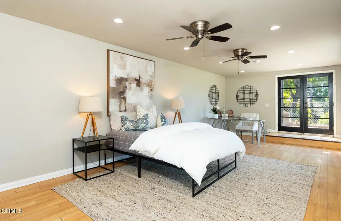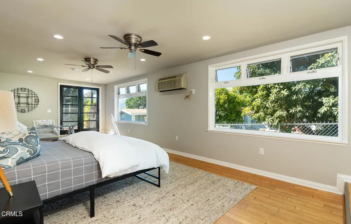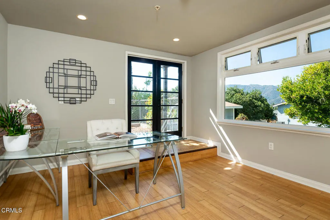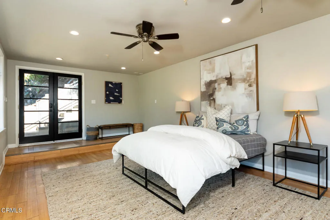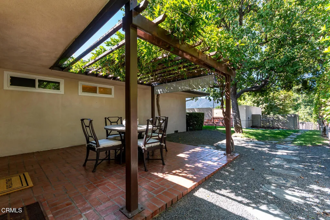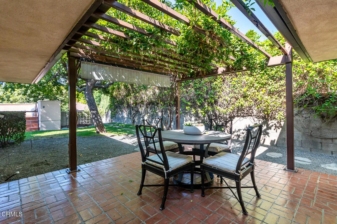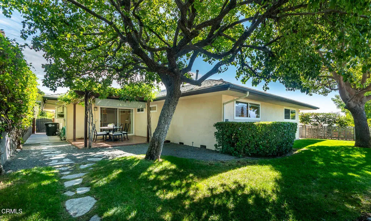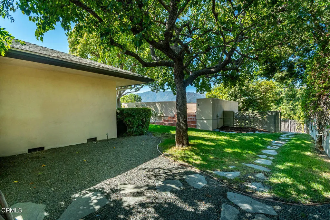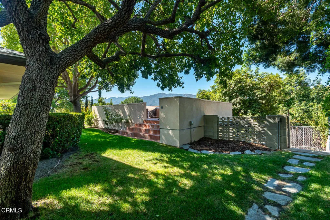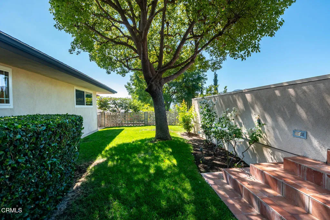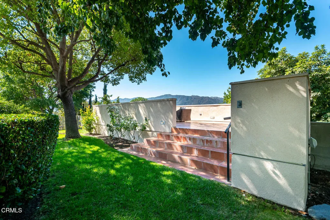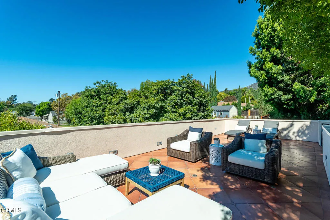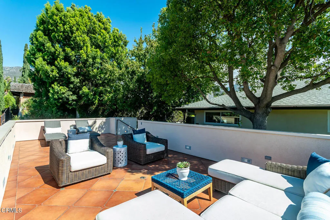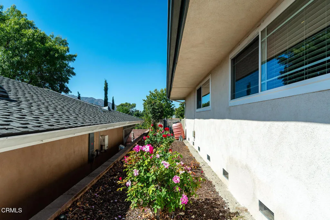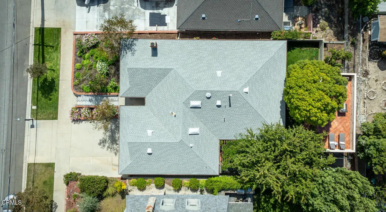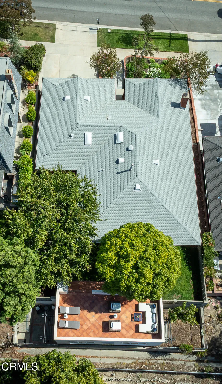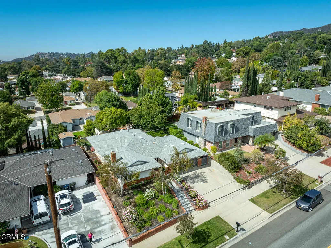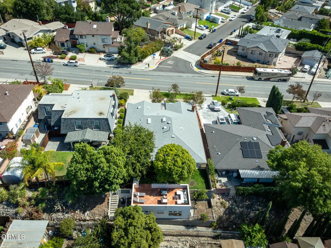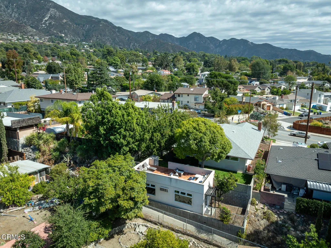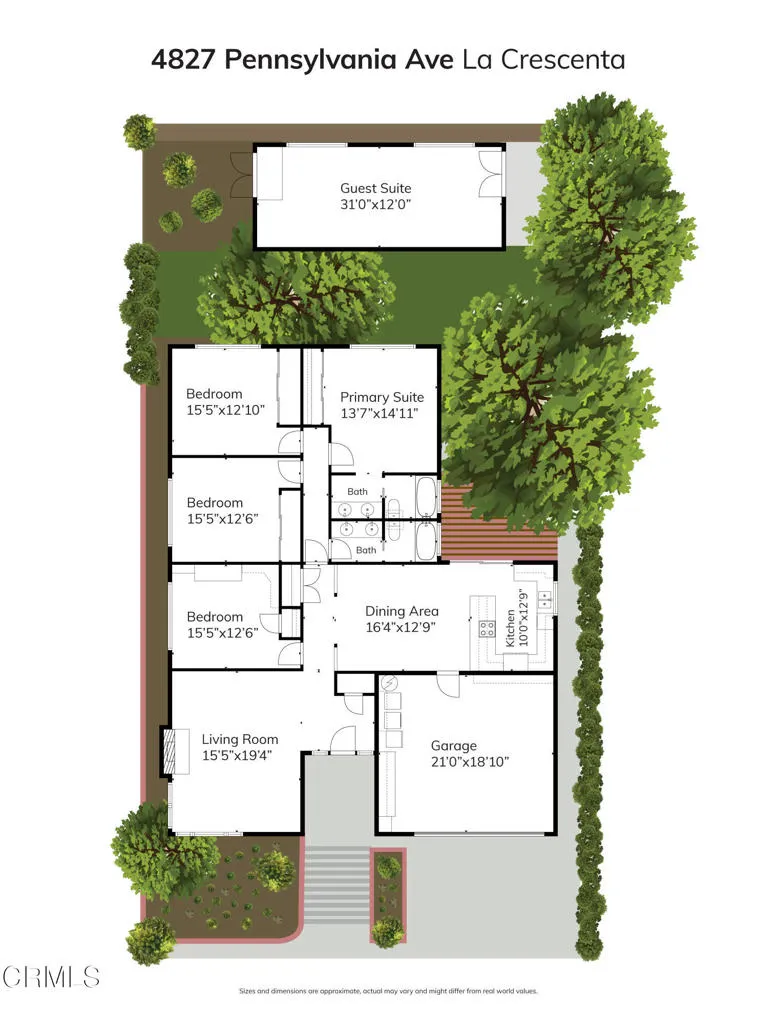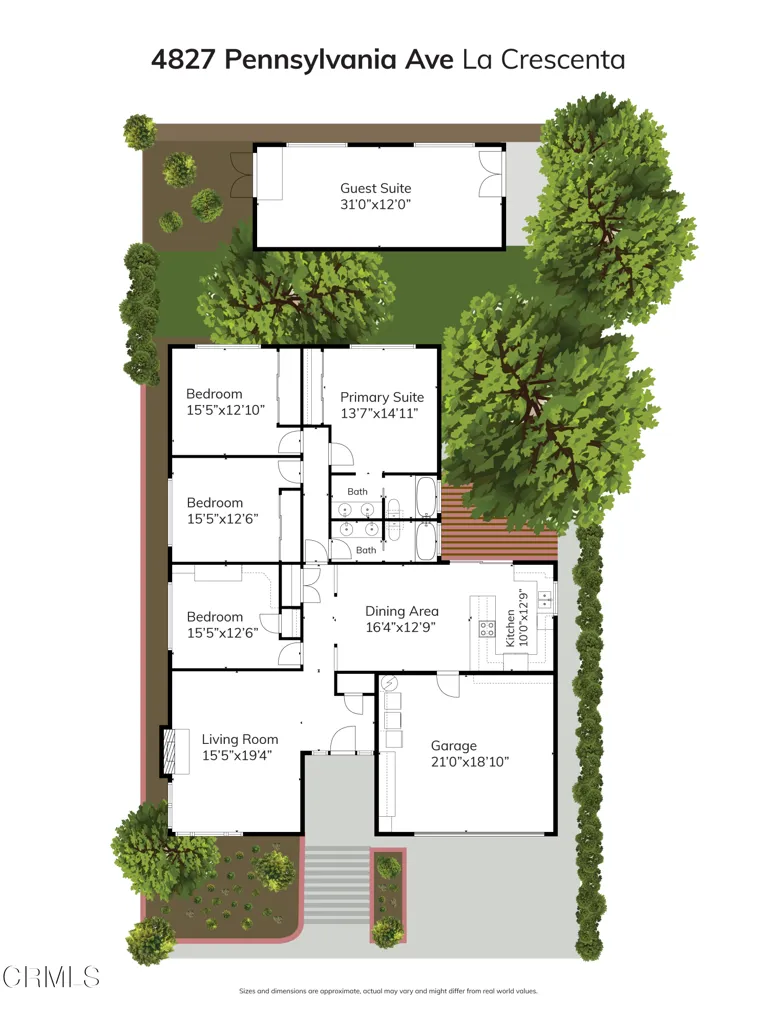4827 Pennsylvania Avenue, Glendale, CA 91214
$1,485,000 LOGIN TO SAVE
4827 Pennsylvania Avenue, Glendale, CA 91214
Bedrooms: 4
span widget
Bathrooms: 2
span widget
span widget
Area: 1901 SqFt.
Description
This Mid-century custom-built view home located in the Crescenta Valley Highlands, is on the market for the first time ever! Elevated from the tree-lined street, a slate entry welcomes you to this well-maintained home, adorned with hardwood floors, recessed lighting, and a wonderful floor plan. The spacious living room features a brick front gas fireplace and wraparound window with plantation shutters, giving it a bright and airy feel. Around the corner is the dining room with skylights to illuminate the space, and the graceful kitchen accented with counter seating, a garden window, and attractive cabinetry. Down the hall lie the four bedrooms and two baths. The generous primary suite offers views of the mountains and a full bath with Corian counters, dual vanity, and separate tub/shower room. The fourth bedroom, currently used as an office, features a wall of built-ins and a closet. Off the kitchen is an attached 2 car garage with direct access to home and a Level 2 EV charger. In the mood to dine al fresco? Step through the sliding glass door in the kitchen to the brick patio and pergola ... a great spot to enjoy the private and serene backyard against the backdrop of the mountains. Beyond the pergola is a grassy yard and an elevated patio, offering countless entertaining opportunities and stunning views of the Verdugo Mountains. A staircase takes you to the incredible separate 372 sq. ft. accessory building currently used as an office, built in 2004. This light and bright building, features French doors on either end, large picture windows. recessed lighting and a heat a

