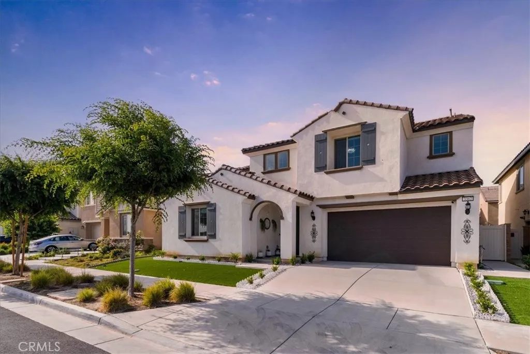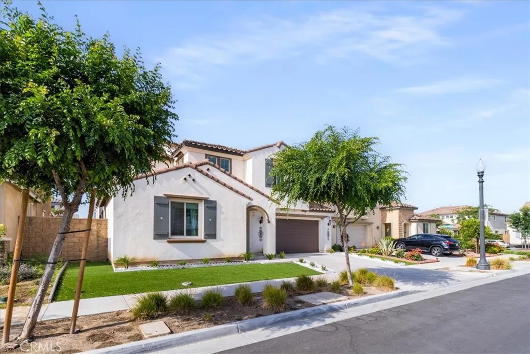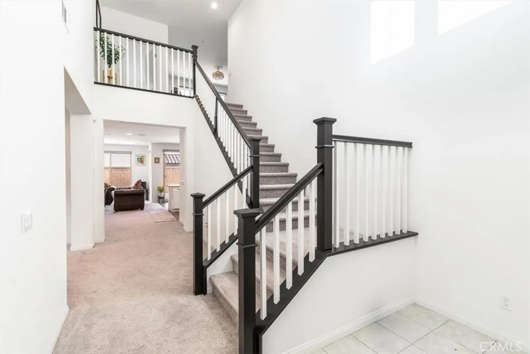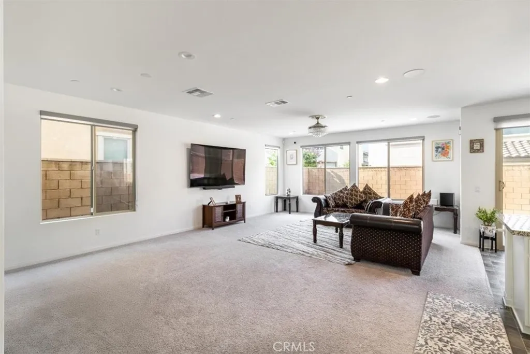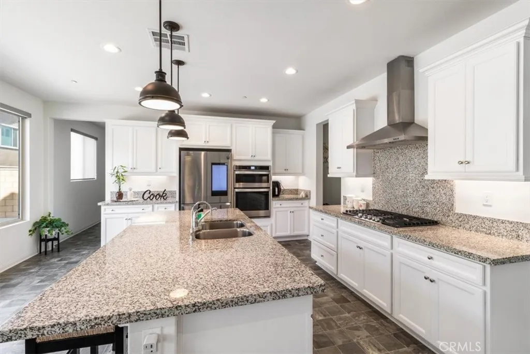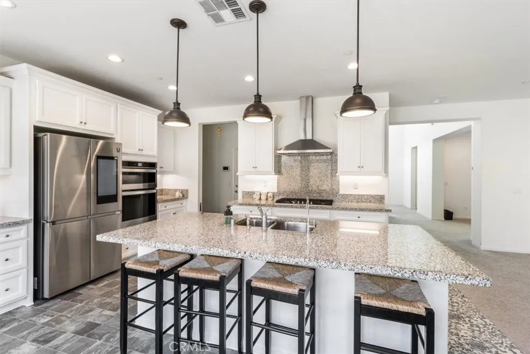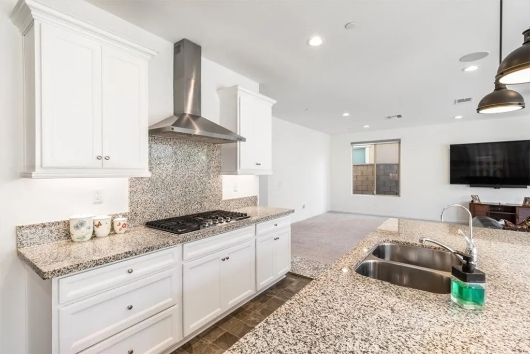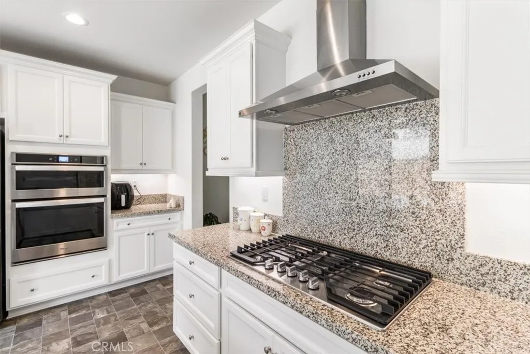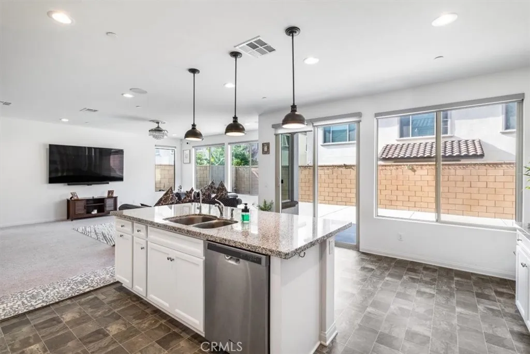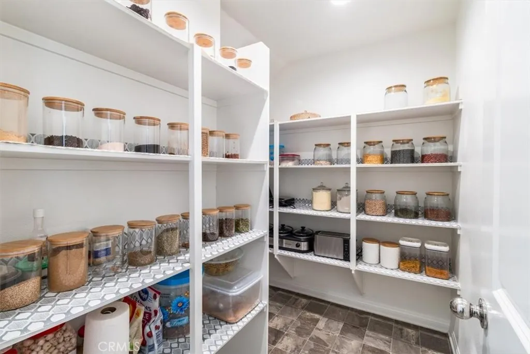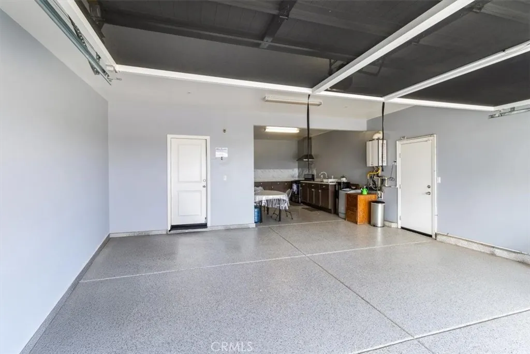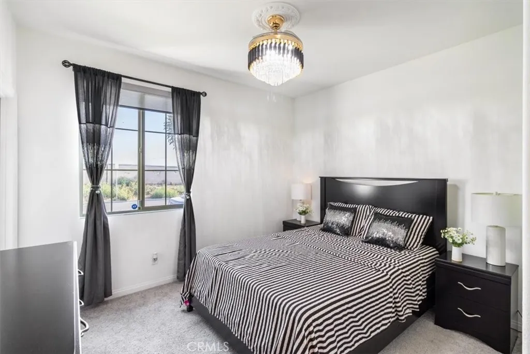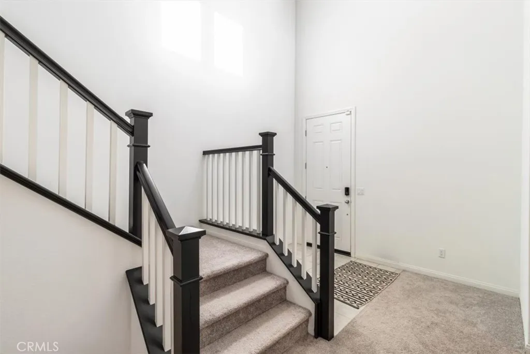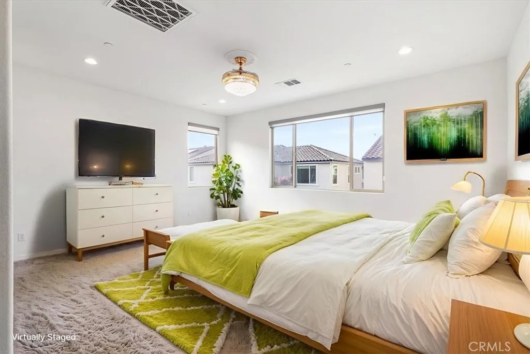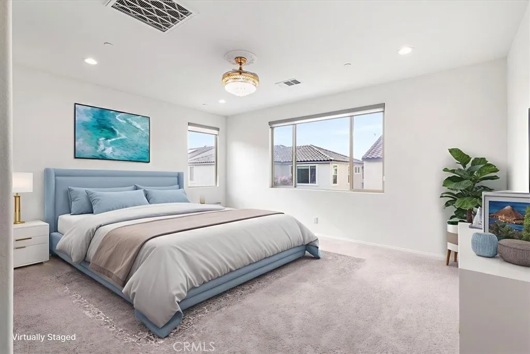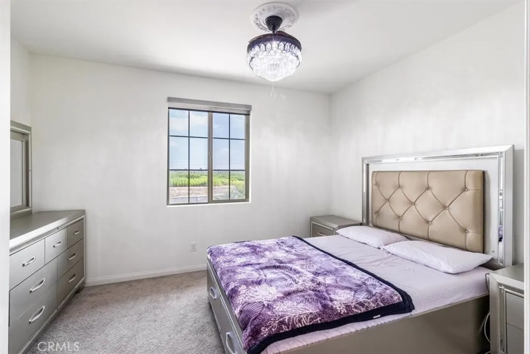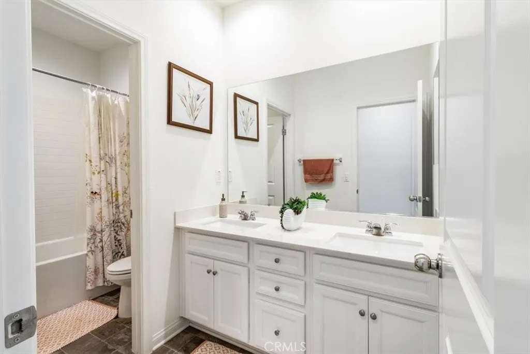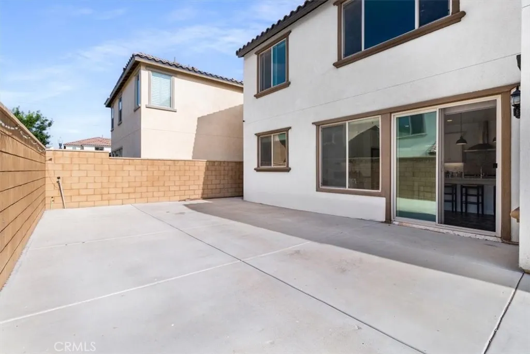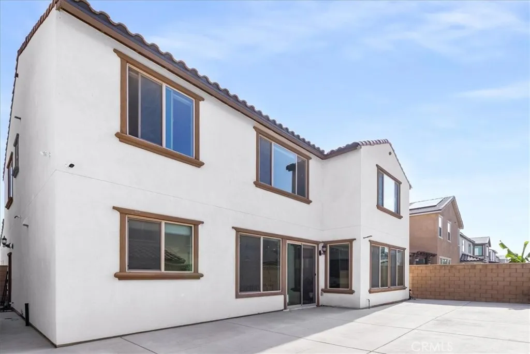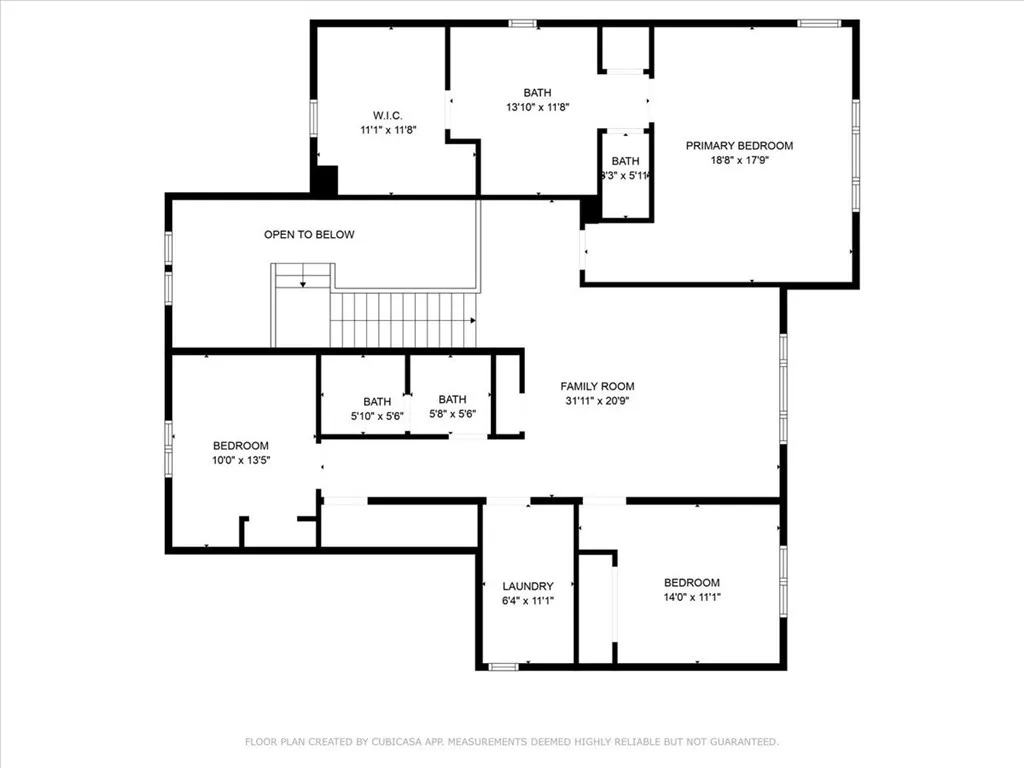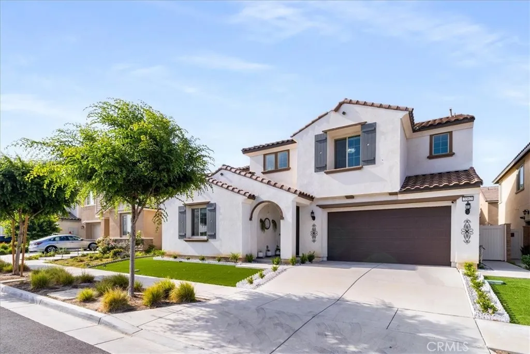3362 Aspen, Ontario, CA 91761
$970,000 LOGIN TO SAVE
3362 Aspen, Ontario, CA 91761
Bedrooms: 5
span widget
Bathrooms: 4
span widget
span widget
Area: 3237 SqFt.
Description
Welcome to the esteemed Ontario Ranch Community! This exquisite 5-bedroom, 4-bathroom residence spans 3,237 sqft. of luxury living and was impeccably constructed in 2021. Boasting an array of exceptional features, this remarkable home includes a main-level bedroom with an ensuite bathroom, remote control window shades, a generously sized walk-in pantry, a versatile loft room space, laundry room, solar panels, a soft water softener, pre-wired EV hookup, and spacious walk-in closets, among many others. Upon entering, you're greeted by soaring ceilings with an abundance of natural light. The open floor plan living room is perfect for family gatherings and hosting. The gourmet kitchen features contemporary amenities, including stainless steel appliances, granite countertops, and soft-close cabinets. A standout feature is the oversized walk-in pantry, ideal for keeping culinary essentials organized. Adjacent to the kitchen, a craft room offers a creative space for hobbies and projects. Plush carpet leads to the upper level, where a bonus room (loft), laundry room, generously proportioned bedrooms, and a master suite await. The master bathroom showcases dual vanities and a sprawling walk-in closet. Living room equipped with flush mounted ceiling speakers, built-in surround sound hook ups and designated TV mount area. The Kitchen overlooking the living area is chef's dream kitchen with walk-in pantry and top of the class appliances, kitchen island with breakfast nook. Electric curtains all over the house. With Solar panels and pre-wired EV (Electric Vehicle) hook up for all your f

