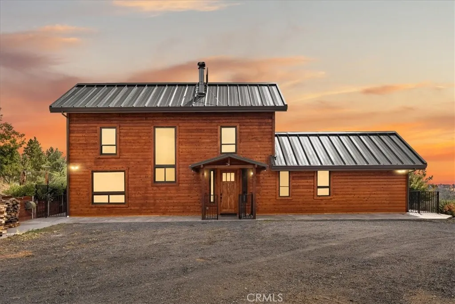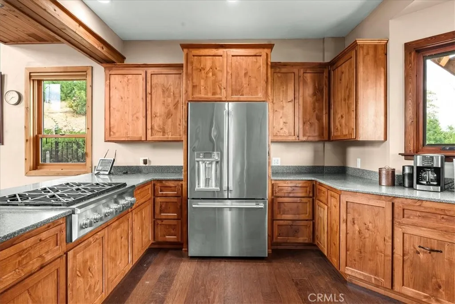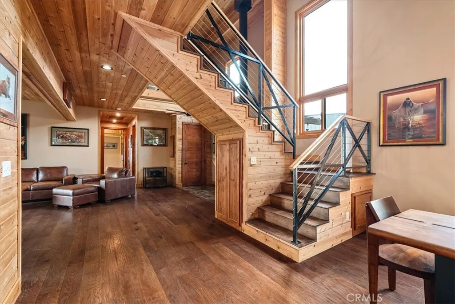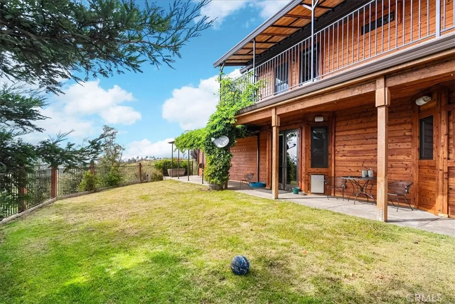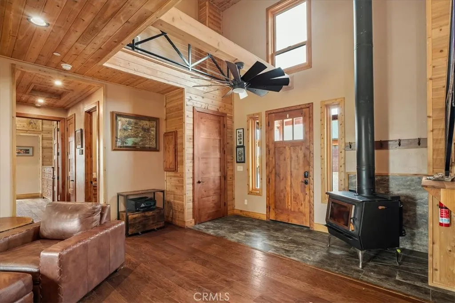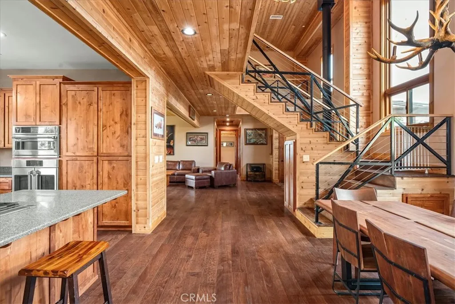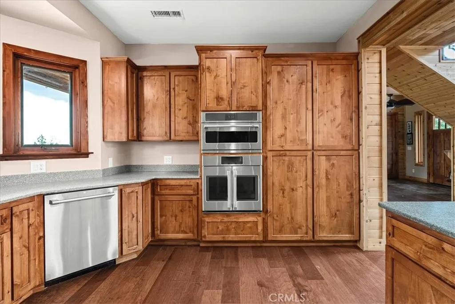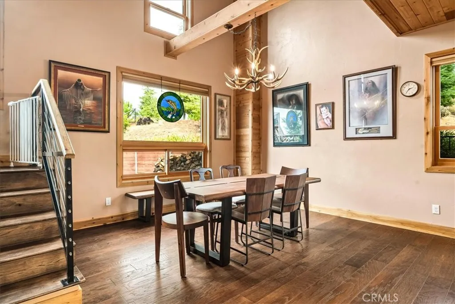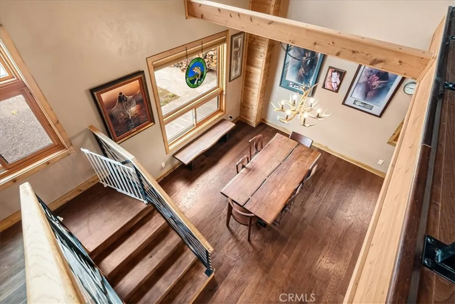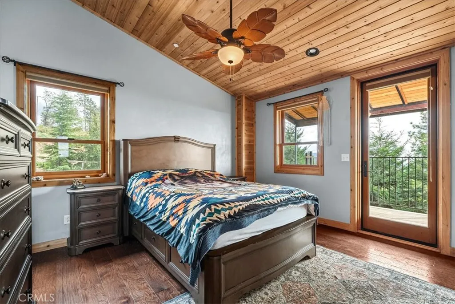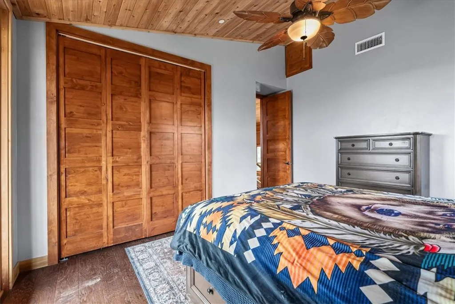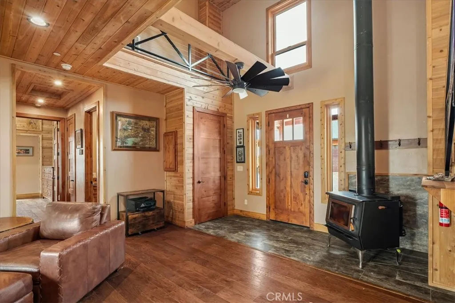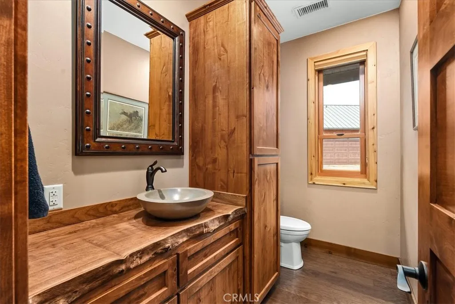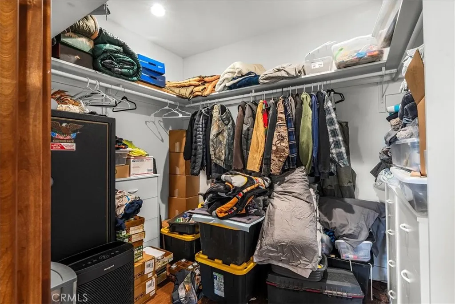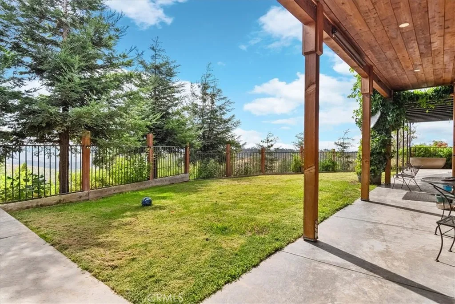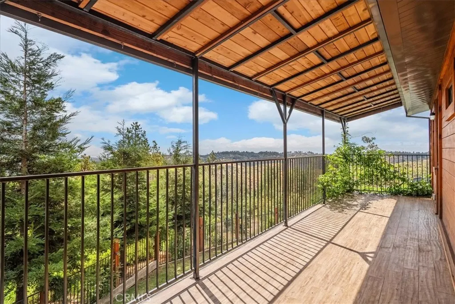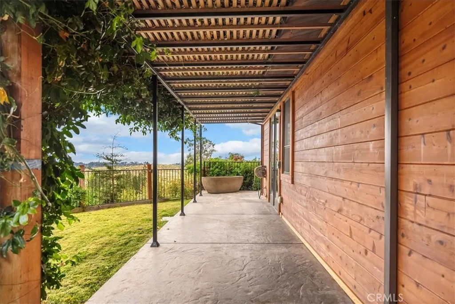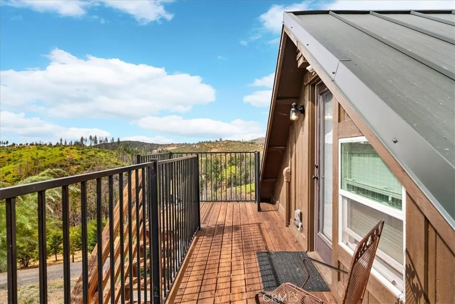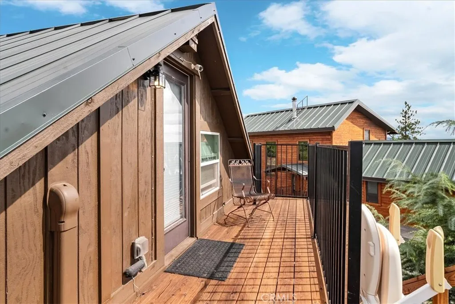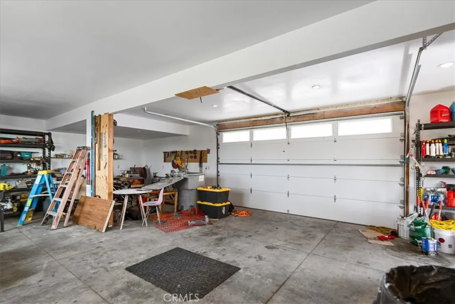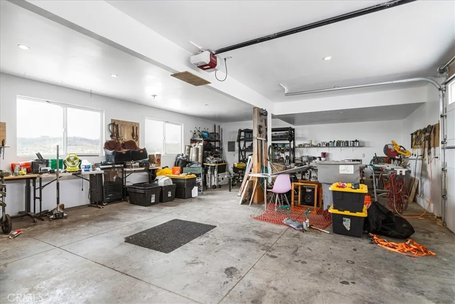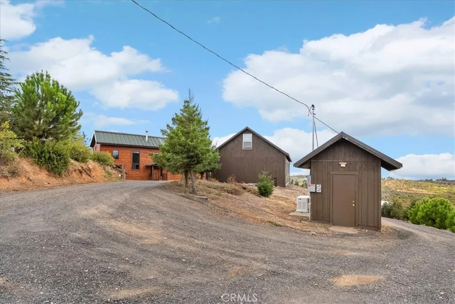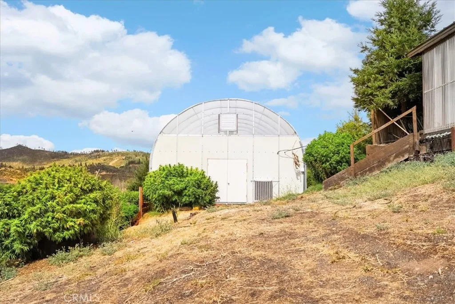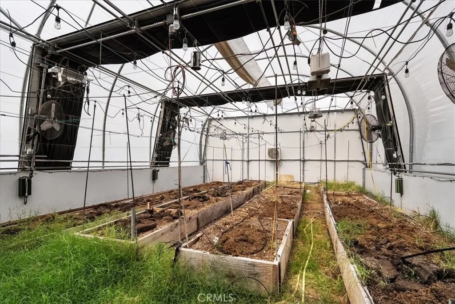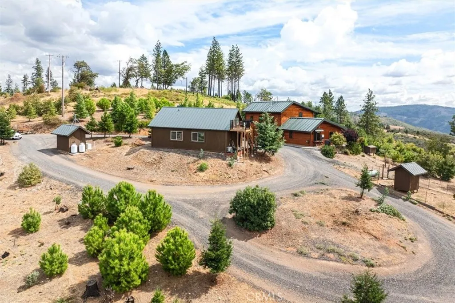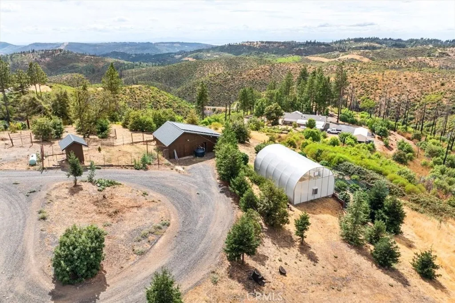101 Tobin Court, Oroville, CA 95965
$899,950 LOGIN TO SAVE
101 Tobin Court, Oroville, CA 95965
Bedrooms: 3
span widget
Bathrooms: 3
span widget
span widget
Area: 2244 SqFt.
Description
Looking for space, privacy, and rustic elegance? This custom 3-bedroom, 2-bathroom home offers 4.85 acres of peaceful living with sweeping canyon views, multiple outbuildings, and an oversized garage with an ADU above. Built with steel columns and designed for both comfort and durability, this home is truly one of a kind. Step inside and youll be welcomed by tons of natural light, huge vaulted ceilings, rustic wood finishes, and engineered hickory floors. The chefs kitchen features a peninsula island with breakfast counter, high-end Caf stainless steel appliances, a gas cooktop, French door wall oven, and a convection microwave. Soft-close cabinetry, a farmhouse view over the sink, and custom touches throughout make this kitchen a true highlight. The spacious primary suite on the main floor offers French doors to the patio, a walk-in closet, and an incredible view. The spa-like bath includes a custom oversized concrete soaking tub set beneath a bay window, a live-edge vanity, and a walk-in shower for a true luxury retreat. Upstairs, two generously sized bedrooms share access to the upper deck and a full guest bath. Built with fire safety in mind, the home includes fire-treated siding, steel roof, slab foundation, full fire suppression system, sealed envelope construction, owned solar, and a Generac whole-home generator with a 5,000-gallon water storage tank. Outdoors, enjoy raised garden beds, a fully automated greenhouse, mature fruit trees, multiple chicken coops, garden shed, stamped concrete patios, and a gated entry with keypad. The 24 x 36 garage includes an ADU with

