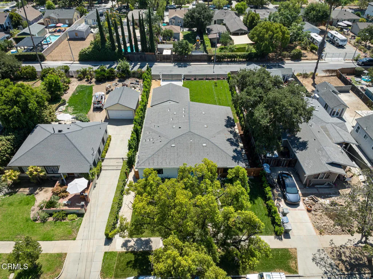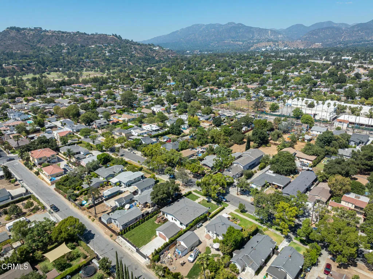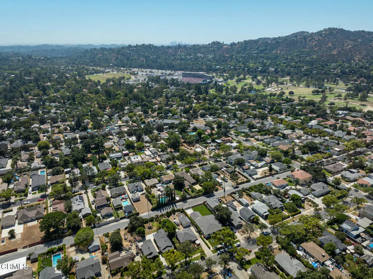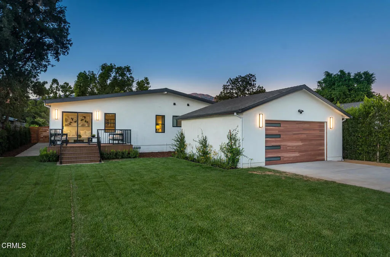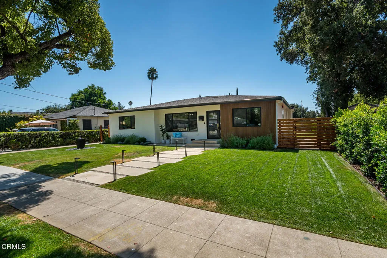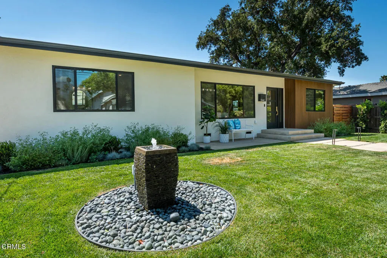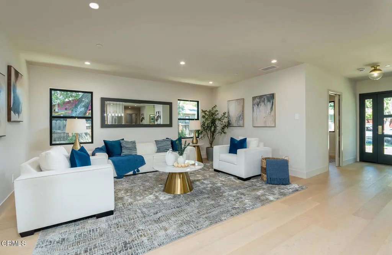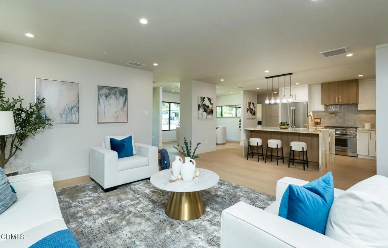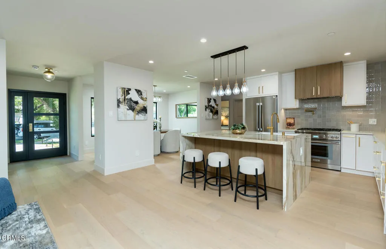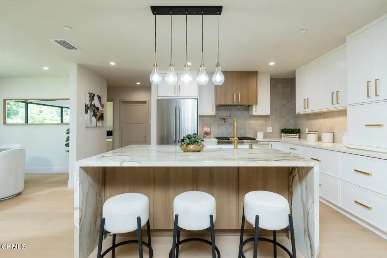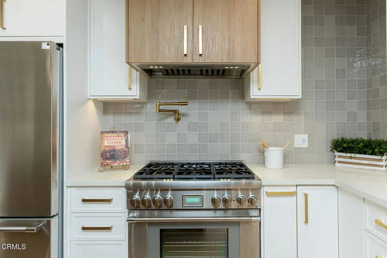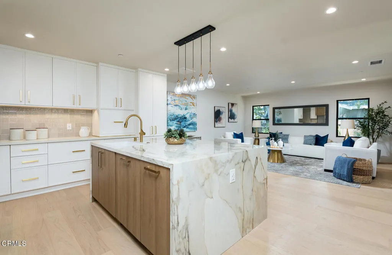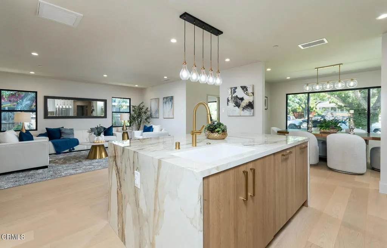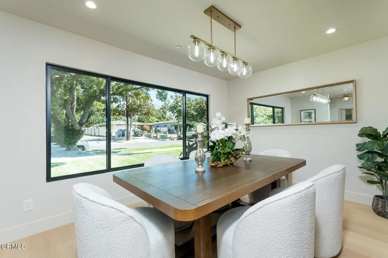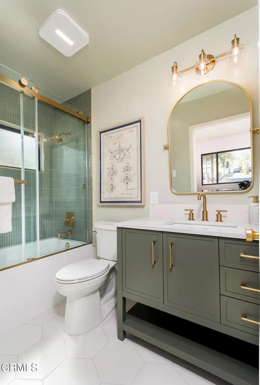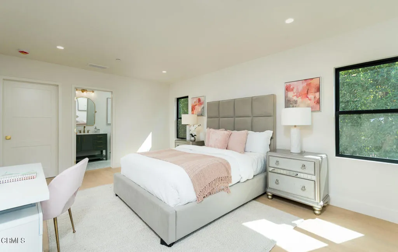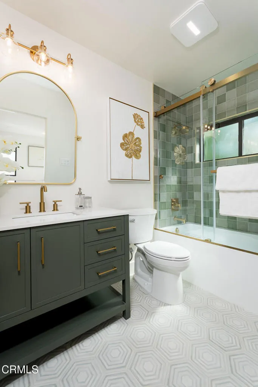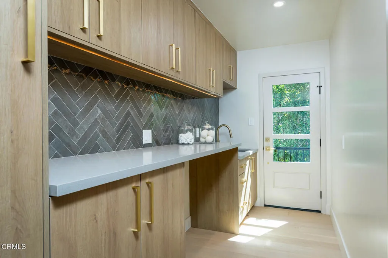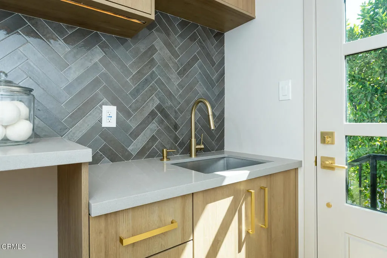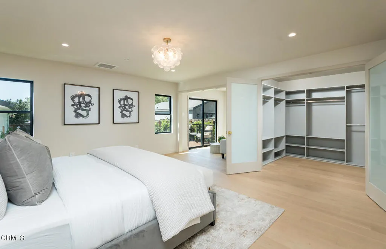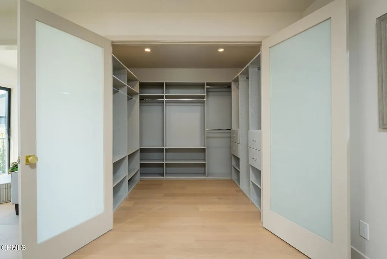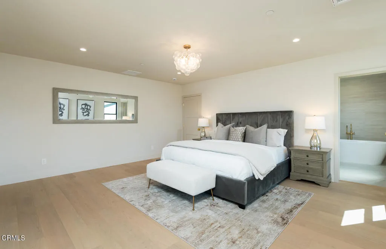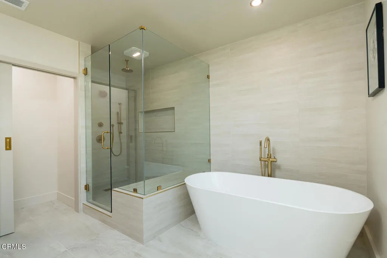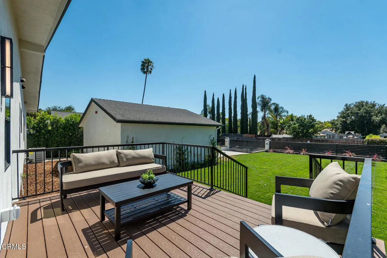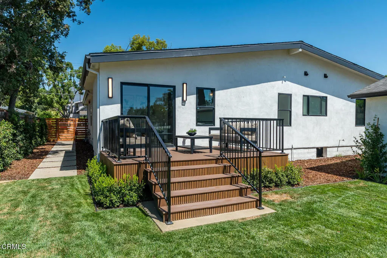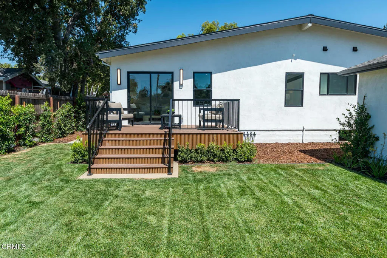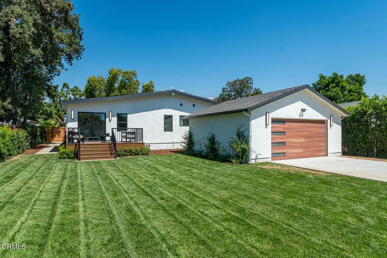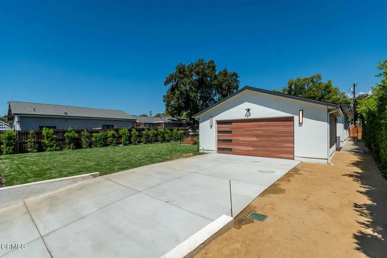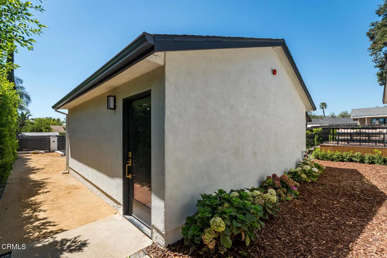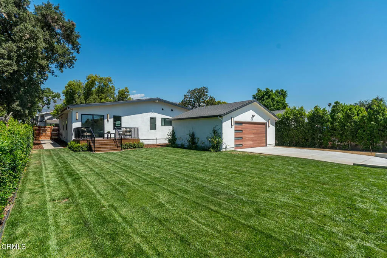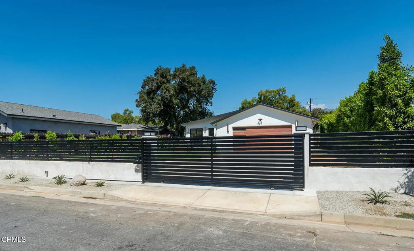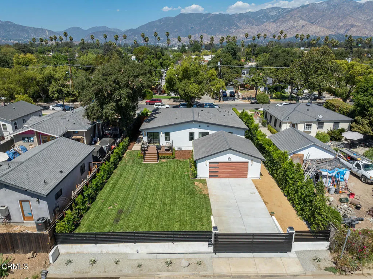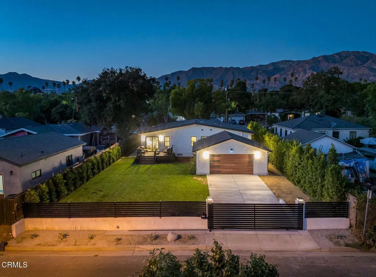544 Pepper Street, Pasadena, CA 91103
$2,198,000 LOGIN TO SAVE
544 Pepper Street, Pasadena, CA 91103
Bedrooms: 4
span widget
Bathrooms: 4
span widget
span widget
Area: 2295 SqFt.
Description
Beautifully expanded and extensively rebuilt, this reimagined Pasadena ranch blends classic charm with contemporary design, combining thoughtful design with modern comfort. A floating paver walkway leads to a striking entry defined by clean lines, picture windows, and a warm modern facade, setting the tone for the light-filled interiors within.The great room unfolds in open, graceful rhythm--airy and inviting, with wide-plank floors, abundant natural light, and seamless flow between living, dining, and kitchen. The living area is open yet intimate, ideal for gatherings or quiet evenings at home. The dining room, framed by expansive windows overlooking the manicured front lawn, creates a refined setting for both everyday meals and entertaining. At the center, the chef's kitchen anchors the space--a striking composition of form and function with a waterfall island, Thermador appliances, pot filler, custom cabinetry, appliance garage, under-cabinet lighting, and a beautifully tiled backsplash that ties the space together with quiet sophistication.Just off the entry, a versatile room with garden views serves perfectly as an office, den, or guest bedroom. Down the central hallway, two junior suites anchor the hall on either end, each with a private bath, while a chic powder room and a stylish laundry room with quartz counters, chevron tile backsplash, and generous cabinetry occupy the center, completing this thoughtfully arranged private wing with both practicality and polish.At the end of the hallway, the primary suite awaits to the right--a serene, light-filled retreat with a

