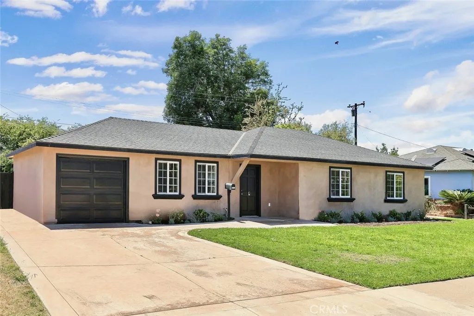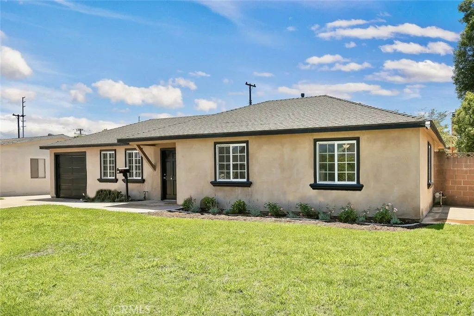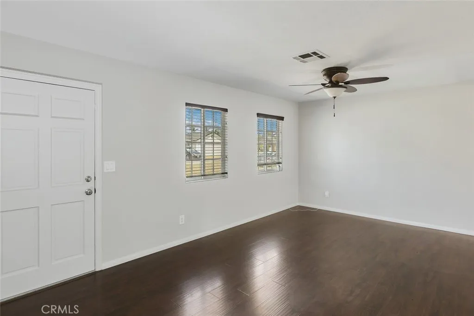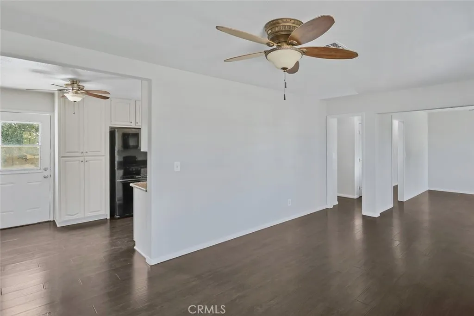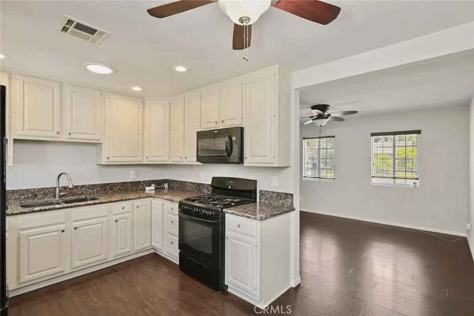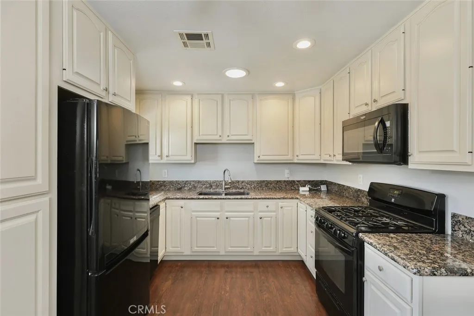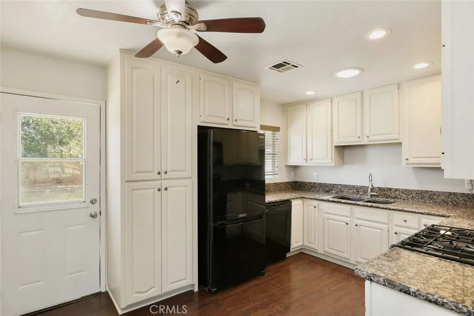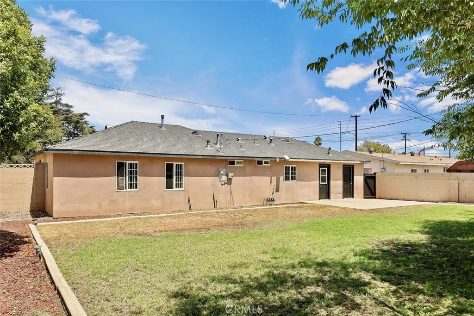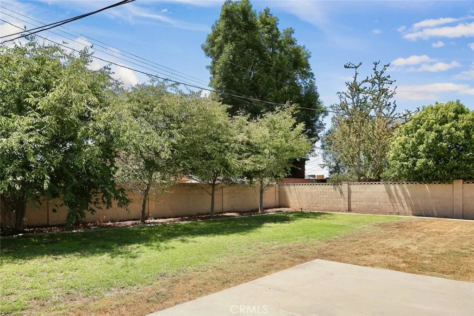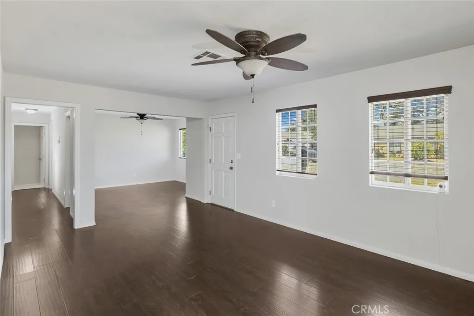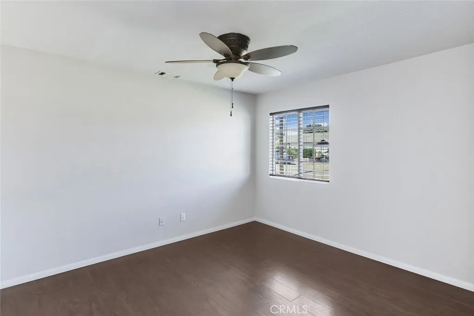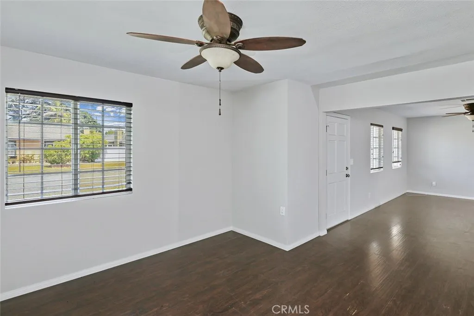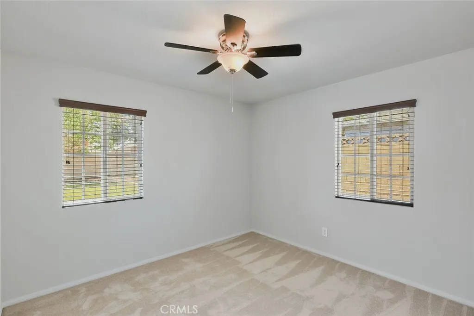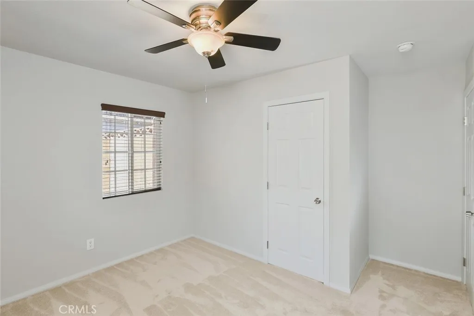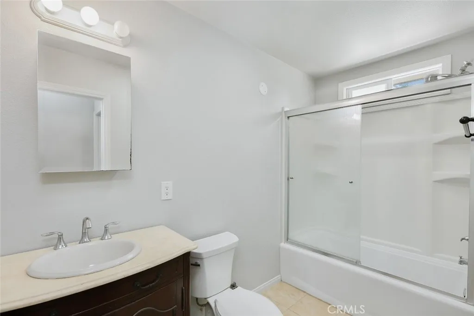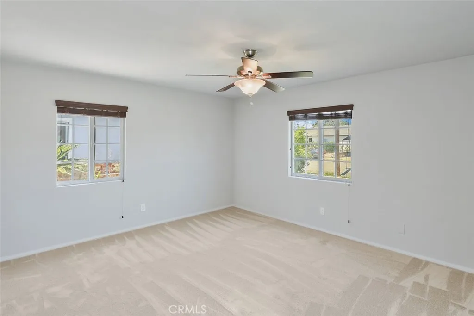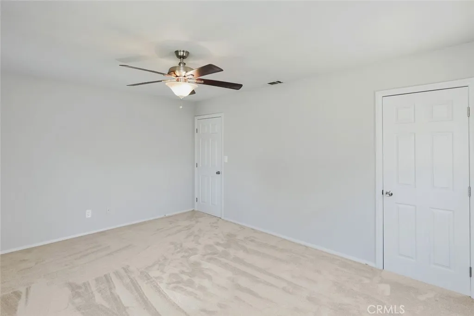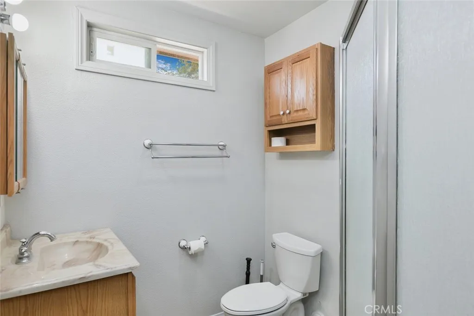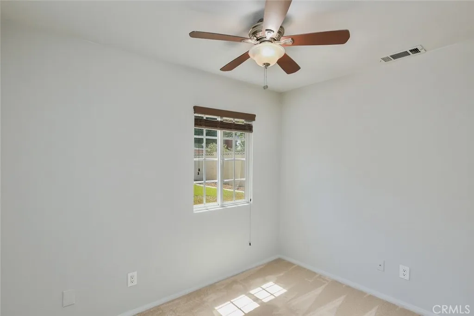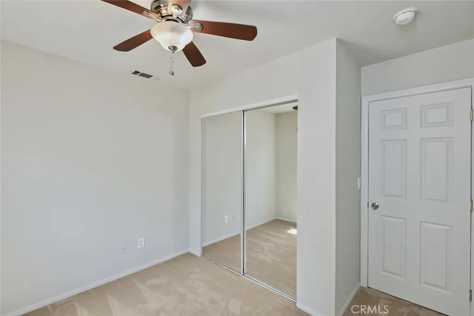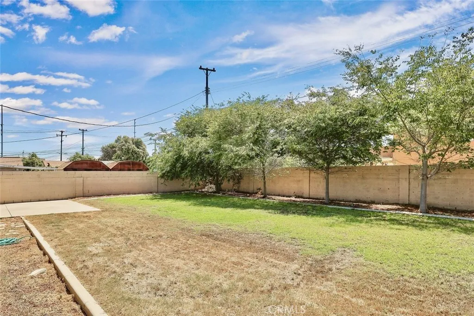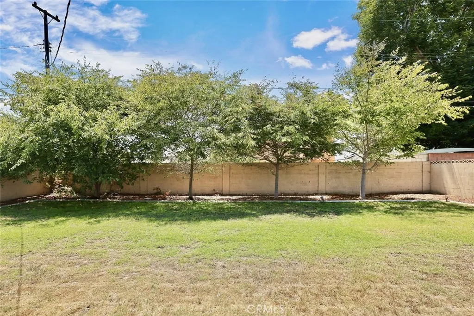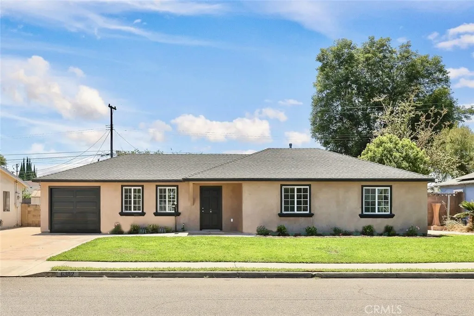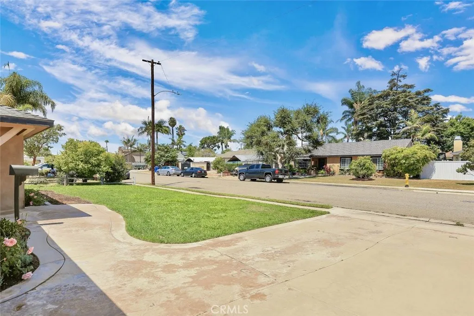6382 Cayuga Drive, Westminster, CA 92683
$995,000 LOGIN TO SAVE
6382 Cayuga Drive, Westminster, CA 92683
Bedrooms: 3
span widget
Bathrooms: 2
span widget
span widget
Area: 1237 SqFt.
Description
Located in a sought-after Westminster neighborhood, this 1,237 sq. ft. single-story homebuilt in 1955combines timeless character with modern updates and a flexible floor plan. Featuring 3 spacious bedrooms, the well-designed layout was originally a 4-bedroom home, with one bedroom opened to create a versatile den. This space works perfectly as a home office, playroom, formal dining room, or sitting area and can easily be converted back to a fourth bedroom if desired. The exterior showcases a classic stucco finish with crisp black trim, enhanced by a stamped, colored concrete driveway and front walkway. The wide driveway, attached garage, and covered front porch add to the curb appeal. Inside, abundant natural light from dual-pane windows, a neutral palette, and ceiling fans in nearly every room create a bright, airy atmosphere. The main living areas feature ez-care laminate wood flooring, while the bedrooms are finished with new plush carpeting. At the heart of the home is a charming country-style kitchen with granite countertops, extensive rustic-finish cabinetry, recessed lighting, and a full suite of black appliances including a gas range, built-in microwave, refrigerator, and dishwasher. The kitchen offers direct access to the large concrete patioperfect for weekend barbecues and dining alfresco. The backyard is a private retreat with mature shade trees, block wall fencing, perimeter planters, and a spacious lawnideal for gardening, play, or entertaining. Close to schools, parks, shopping, dining, and freeway access, this home blends comfort, convenience, and adaptabili

