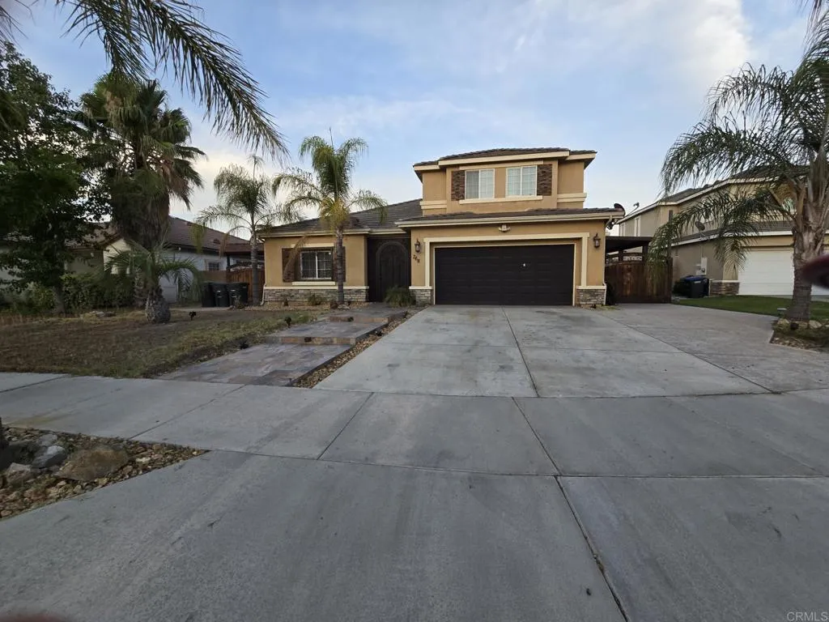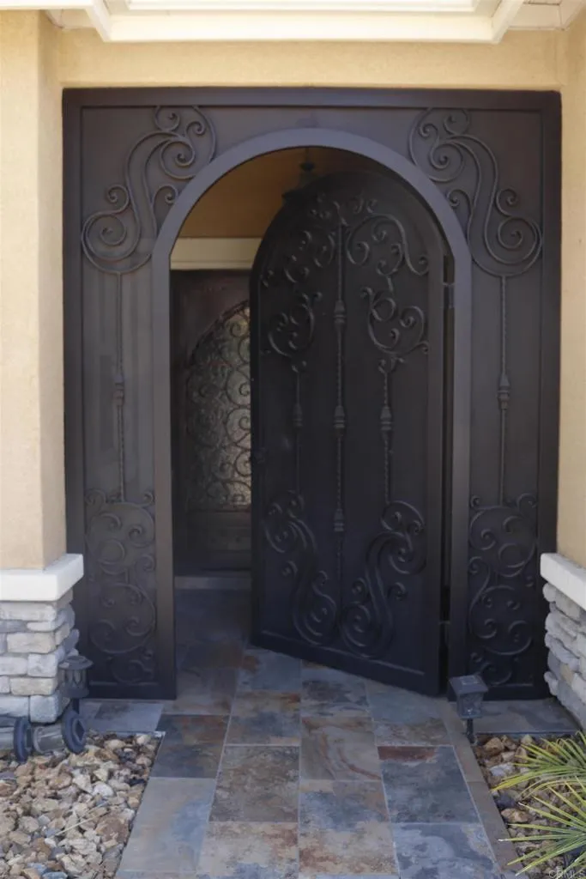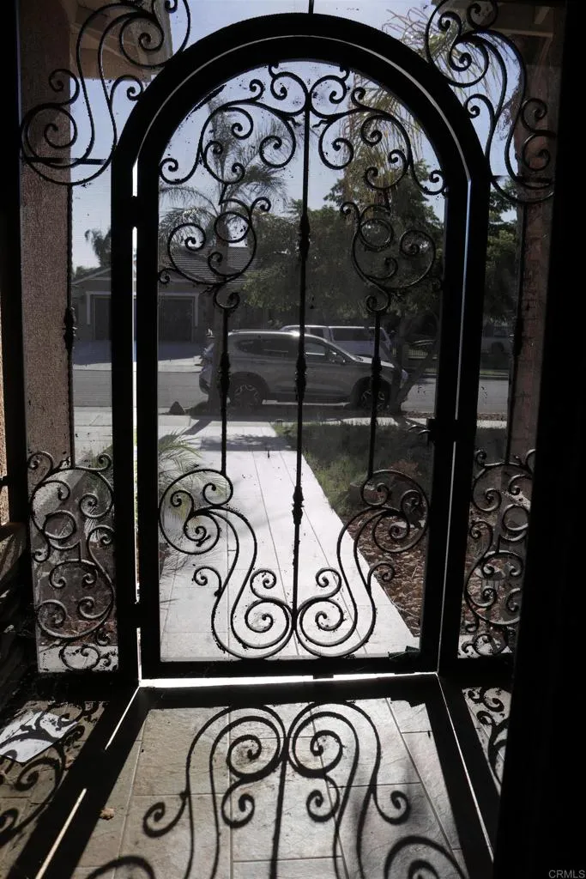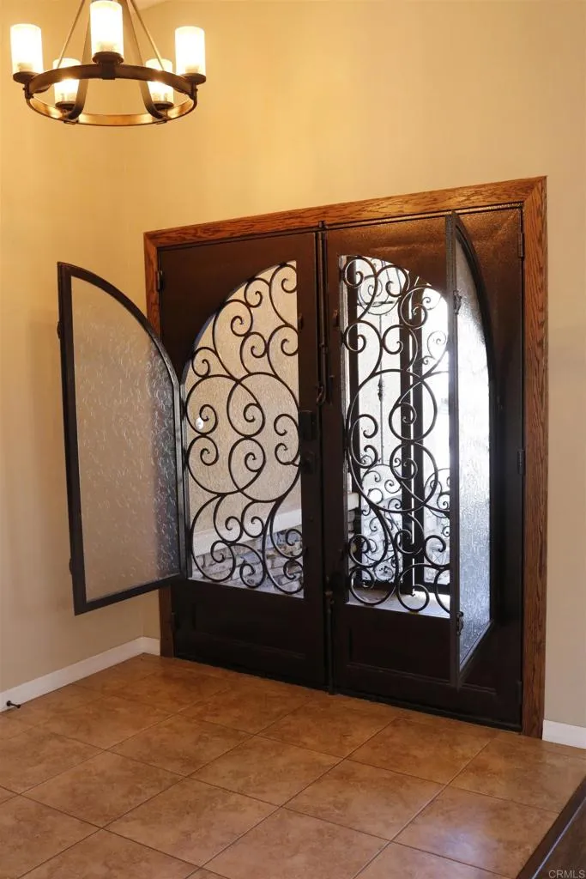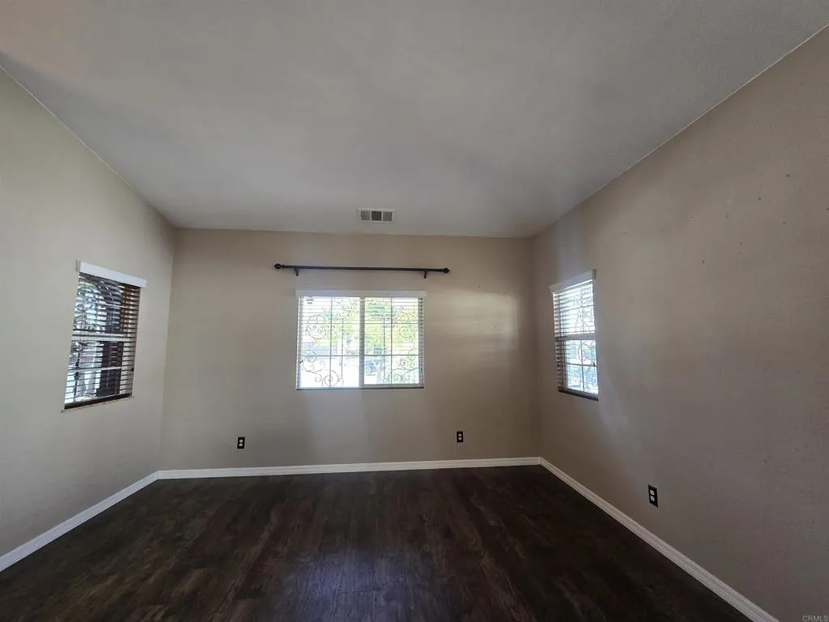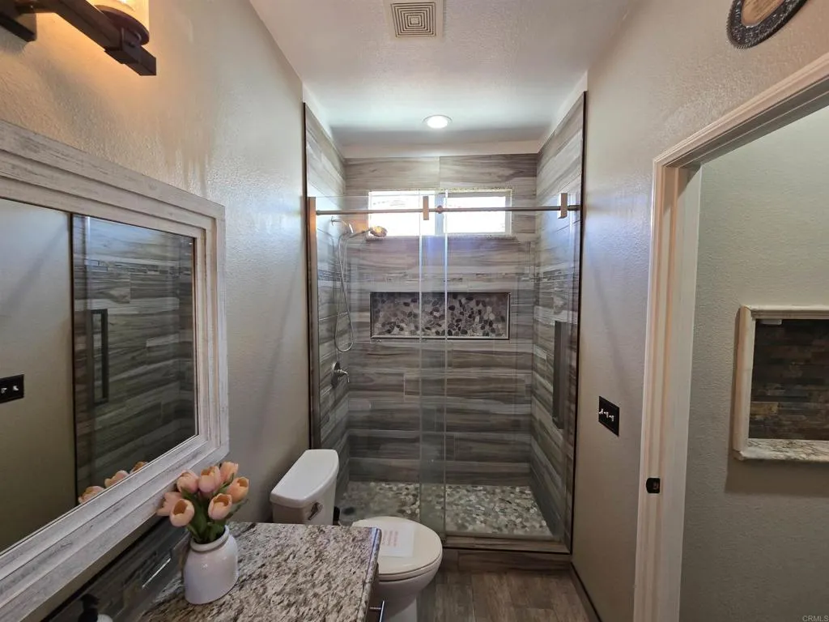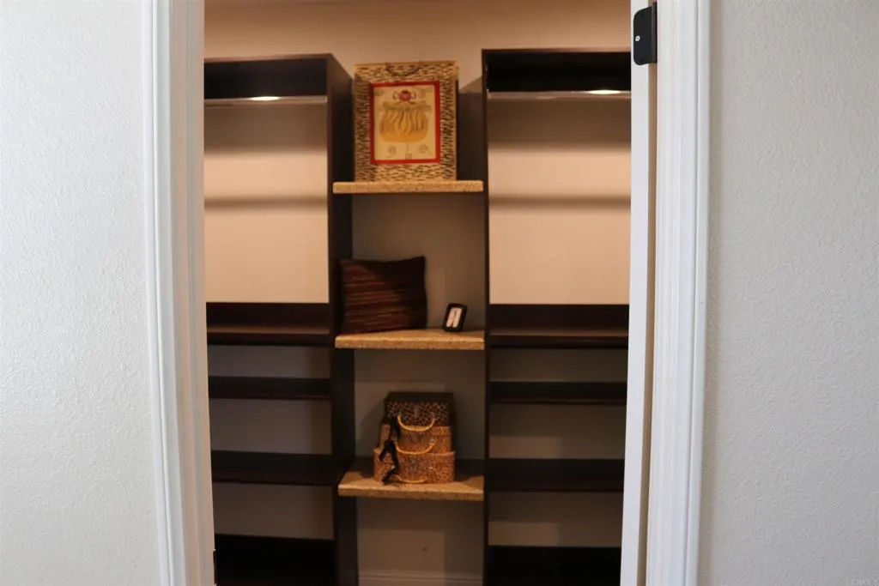766 Conlon Drive, Hemet, CA 92545
$568,000 LOGIN TO SAVE
766 Conlon Drive, Hemet, CA 92545
Bedrooms: 4
span widget
Bathrooms: 4
span widget
span widget
Area: 2360 SqFt.
Description
This delightful home in Menlo Estates is nestled on a cul-de-sac, featuring an elegant stamped concrete walkway and a custom iron gate at the entrance. Inside, the open floor plan showcases hardwood and tile floors throughout, with a convenient bedroom and bathroom located on the main level. The living and dining areas seamlessly connect to a cozy family room, complete with a fireplace, while the kitchen offers an eat-in space and comes equipped with all appliances. On the upper level, you'll discover three additional bedrooms, two bathrooms, and a laundry room. The primary suite is a true retreat, featuring dual sinks, a walk-in closet, and a separate tub and shower for added comfort. Outside, you'll find generous parking on both sides of the home, a covered patio, and a built-in gazebo BBQ area. All appliances will remain. The garage is versatile, ideal for parking or entertaining, and includes built-ins, ceiling fans, and a bathroom (plumbing installation will be the buyer's responsibility). Seller has a pre-inspection done. No mello roos and no HOA. Commuting distance to Palm Springs, Palm Desert, Imperial, Los Angeles, San Diego, Riverside, Temecula, area wineries and casinos.

