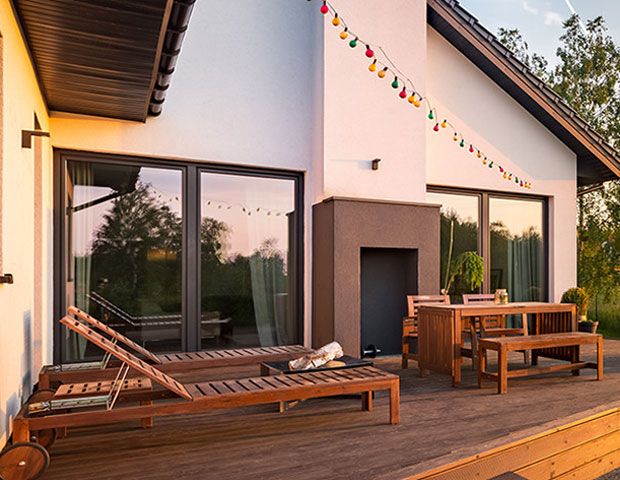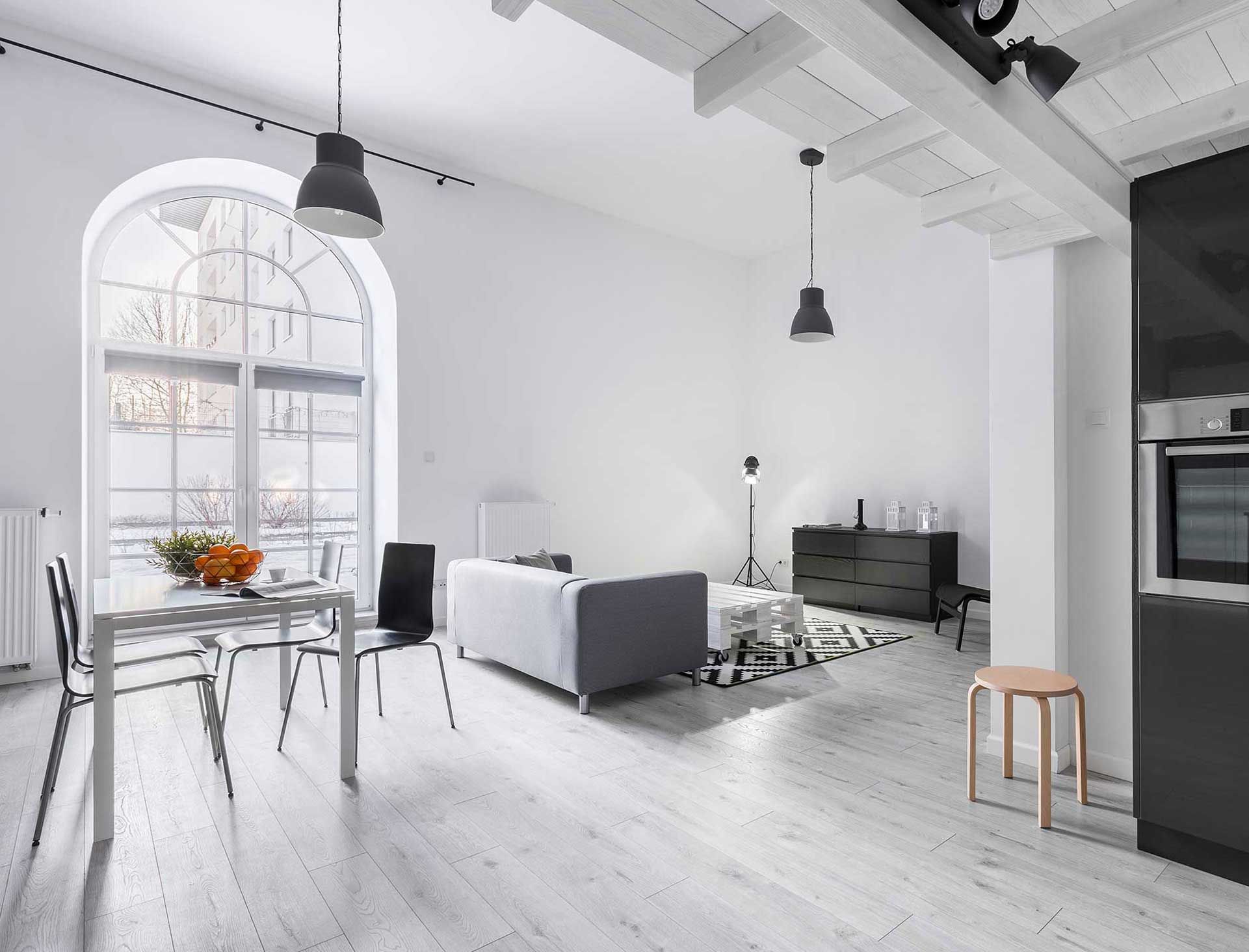Testimonials
I happened to meet Natalie when visiting an open house she was hosting. At that stage in my home search, I had visited several open houses and had been contacted by many realtors about their services. Natalie just had an approachable, easy, yet highly professional vibe about her, so I asked her to show me another property in which I was interested...... Read More
John R.
(Buyer in Clairemont)
Natalie is very personable and knowledgeable. Her customer service is beyond any expectations. She was in constant contact with us and walked us through every step of the process of selling our home. She always went out of her way to make it easy and
(Seller in Chula Vista)
If you're buying or selling you want Natalie on your team!! She is extremely detail oriented and you can trust that she's making sure all
(Buyer in Allied Gardens)
Natalie was instrumental in the purchase of our new home! Her expertise, industry knowledge, professionalism, and acumen were impeccable! She was always a step ahead of the process and has a high attention to details. I highly recommend Natalie for selling or purchasing a home!!
(Buyer in Rancho Penasquitos)
Natalie was instrumental in the purchase of our new home! Her expertise, industry knowledge, professionalism, and acumen were impeccable! She was always a step ahead of the process and has a high attention to details. I highly recommend Natalie for selling or purchasing a home!!
(Buyers in Allied Gardens)
Natalie is a delight to work with, very responsive to texts and calls and really makes your time feel valued. She worked quickly to find us our first home, we were in escrow within three weeks of starting our search! While bidding against other couples for our new townhouse, I know in my heart the only reason we won was because of Natalie's strong negotiation skills and reputation in the industry. Natalie works hard on your behalf from start to finish - she ensured the selling agent stayed honest and completed all the work they said they'd get done before we closed escrow, and she had all our documents well organized and ready to go in a very timely manner. I HIGHLY recommend Natalie as your future broker, you will not be disappointed.
(Buyers in El Cajon)
I hired Natalie in May of 2018 to help ourfamily sell my Aunt's house in San Diego.This sell was not the normal sell since it included the complications surrounding a trust. If you require a knowledgeable, process driven, and detail oriented agent Natalie is the only choice for you. Her timely communication with updates/recommendations was most impressive on a daily basis.With her plus 8 years experience she always knew what professionals to contact and why. I would highly recommend Natalie to anyone selling or buying a home in San Diego county.
(Out of State Seller of an inherited property In Clairemont)
We have been graced with your skill, wisdom, and competence in a major transition in our lives. What we feel is gratitude for you at the helm and appreciation for everything we don’t even know about!
Don & Mary
(Senior Sellers in Imperial Beach)
We want to thank you for making our home buying experience such an am amazing and stress-free life milestone. We appreciate all of the hard work you put into getting our first home. You truly are the best real estate agent! We look forward to referring you to our friends and will definitely reach out to you again in the future.
Jason & Lily
(First-time Home Buyers in Paradise Hills)
Well, that was a great team effort! I wanted to thank you for all the support and sincere responses you gave me throughout the transaction. Your client was absolutely correct in opting to hire their own Realtor as opposed to having me handle both sides of the transaction. I believe they were very fortunate that it happened to be you that filled that role... Read More
Stanley
(Cooperating Broker on a condo sale in Bankers Hill)
Natalie presented options on how to sell my late mother's property long distance, this included all of the available options including costs and timeframes. She coordinated with California family, neighbors, friends and my lawyer to help retain meaningful items from the house. She handled all of the document
Jack
( Seller of an inherited property in La Mesa )
I have had no experience with selling a home in the past 50 years! You kept me informed and up-to-date from open house to close
Harry
(Senior Seller in Clairemont)
We want to thank you for making our home buying experience such an am amazing and stress free life milestone. We appreciate all of the hard work you put into getting our 1st home. You truly are the best real estate agent! We look forward to referring you to our friends and will definitely reach out to you again in the future.
Patricia
(Senior Seller in a 55+ Community In Oceanside)
You really listened to us to know what our priorities were and in doing so were able to offer us a variety of options to meet our needs based on our comfort level. We were able to look at everything from ready to move in properties to fixer uppers. In each case you were able to walk us through the numbers so that we could evaluate what would work for us.... Read More
Rachel & John
(Sellers & Buyers in Clairemont)

Natalie Klinefelter
Broker/Owner
CADRE# 02037944

The Legacy Real Estate Co.
CA DRE#: 02037944
This information is deemed reliable but not guaranteed. You should rely on this information only to decide whether or not to further investigate a particular property. BEFORE MAKING ANY OTHER DECISION, YOU SHOULD PERSONALLY INVESTIGATE THE FACTS (e.g. square footage and lot size) with the assistance of an appropriate professional. You may use this information only to identify properties you may be interested in investigating further. All uses except for personal, non-commercial use in accordance with the foregoing purpose are prohibited. Redistribution or copying of this information, any photographs or video tours is strictly prohibited. This information is derived from the Internet Data Exchange (IDX) service provided by Sandicor®. Displayed property listings may be held by a brokerage firm other than the broker and/or agent responsible for this display. The information and any photographs and video tours and the compilation from which they are derived is protected by copyright. A Compilation © 2017 Sandicor®, Inc.













